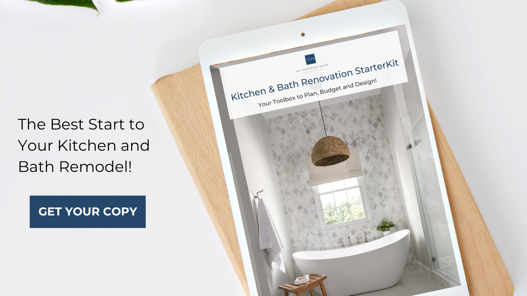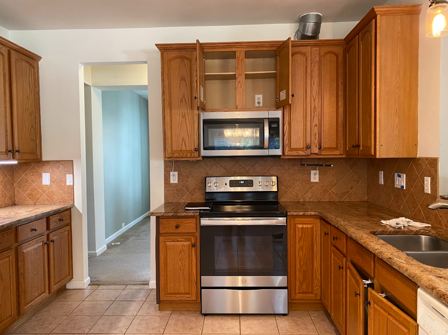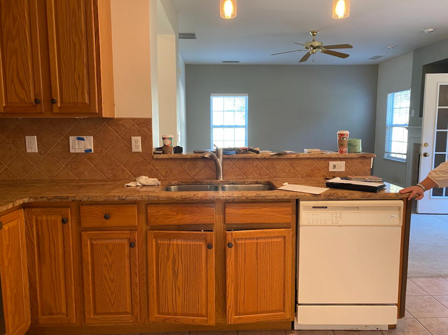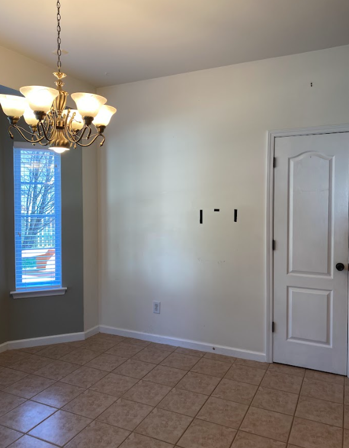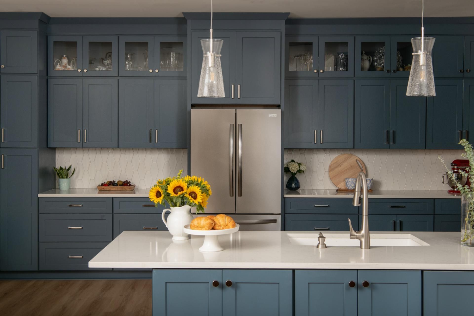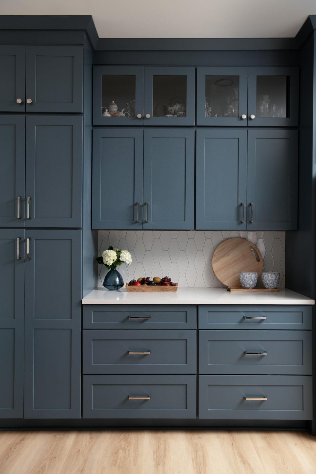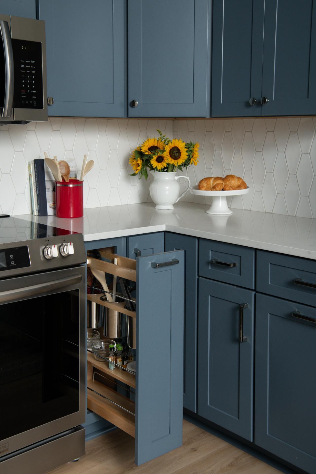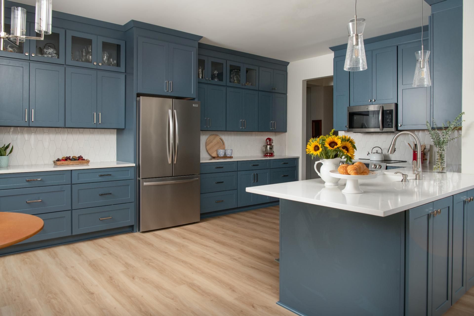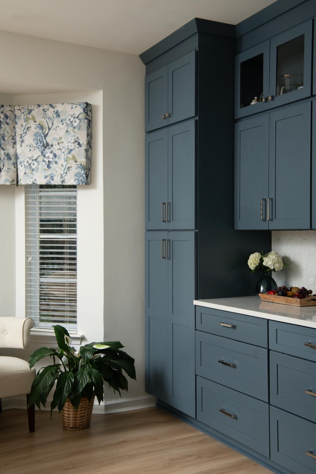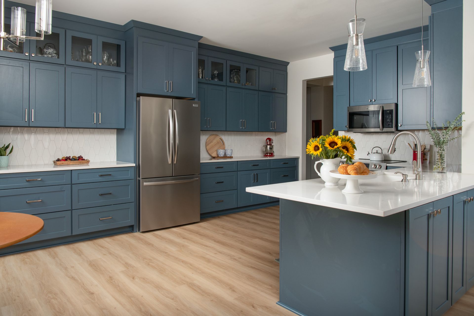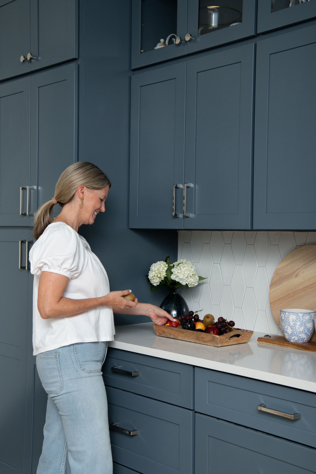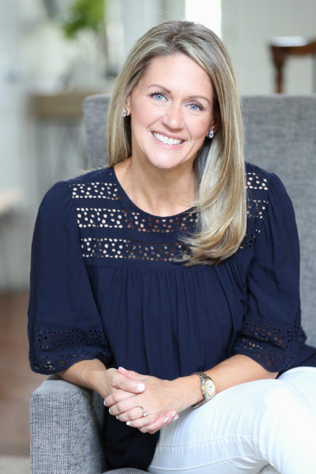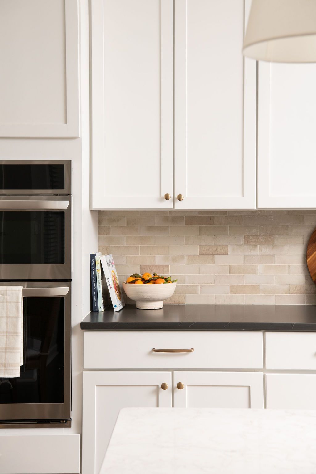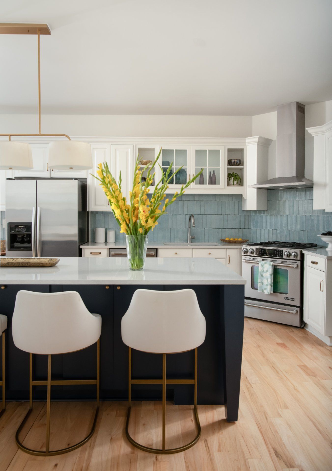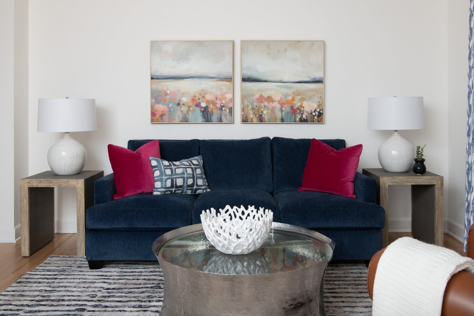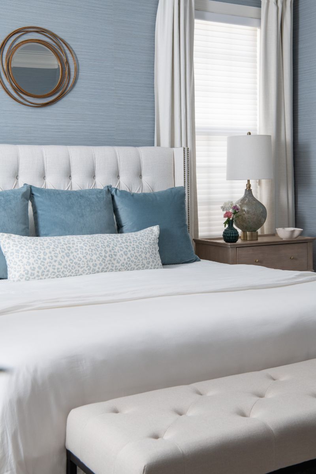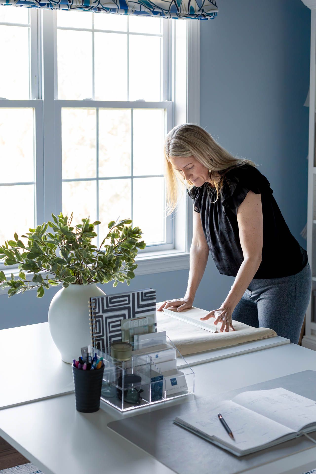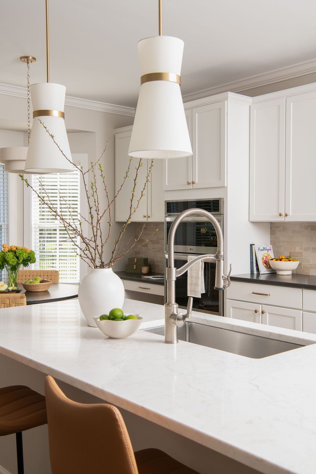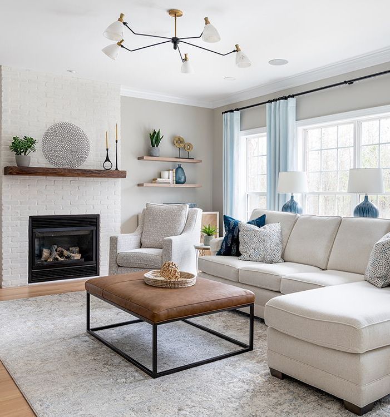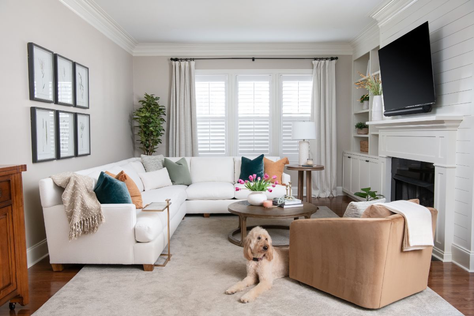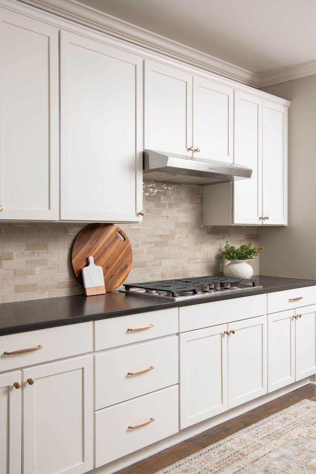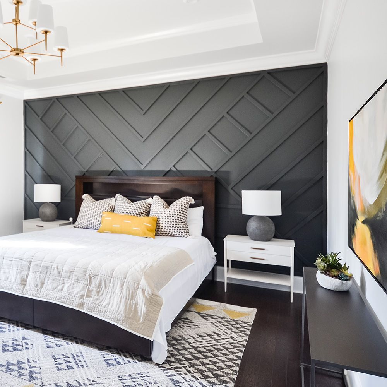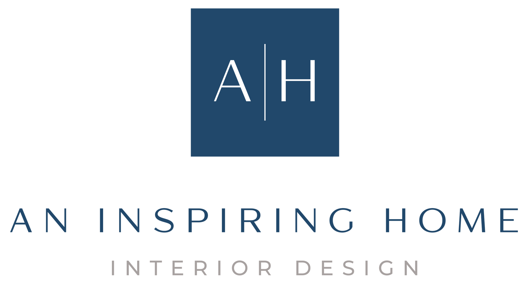If you’ve been reading my blog or following me for some time, you're likely aware that I'm a fan of the calming effects of the color blue. There’s just something about it that when you walk into a room, it reflects serenity, peace, and sophistication. Let's say it takes your room to another level.
So, if you share my passion for this color and project reveals, I invite you to join me on the
Ride the Blue Wave Project and explore how we transformed an outdated and non-functional kitchen into a modern and cozy space. Read until the end to see the incredible before and after and get exclusive details to consider if you’re planning a kitchen remodel.
If you’re just starting to get inspiration or plan your kitchen renovation, you need our
Kitchen + Bath Toolkit, a complete and interactive guide that shows you all the details to consider in your renovation. It's a no-brainer that will save you tons of time researching the information on your own.
We designed this guide with a goal in mind:
to be the perfect tool for gathering all the information you need for your remodeling project. Since a remodeling project involves many details, we guide you through every single step.
So, get it here and start your renovation on the right foot!
Riding the Blue Wave Project Reveal
Our clients bought this beautiful home, but one of the most important rooms—the kitchen — was extremely outdated, and some parts were non-functional.
Our clients were longing for a beautiful kitchen, as they love to cook and do meal prep. However, as you can see from these pictures, they didn’t have enough space to store or prepare their meals; the appliances were outdated and not functioning; they needed more lighting; and an upgrade in the flooring was also necessary.
While we assisted them with this kitchen remodel, we also selected new flooring, paint colors, and lighting for several rooms of the home, and helped them design a new kitchen, which allowed us to
bring cohesiveness to this beautiful space.
Let’s dive deep into the details of this incredible transformation.
Increasing the storage
Expanding the storage capacity was our priority.
We kept the layout for the new kitchen, but we expanded the cabinetry along the entire wall to the breakfast area. There was a bedroom closet on the other side of the refrigerator that our clients didn’t use, so we demolished it to expand the cabinets all the way to the breakfast nook, and we added smaller cabinets along the top.
We sourced blue cabinetry, which my clients favored, and a white tile backsplash that contrasts with the blue, creating a transitional white kitchen aesthetic that we all love. It is simple yet modern, offering a different take on subway tile.
We also sourced quartz countertops, polished nickel hardware, and light fixtures that complement the blue. A detail we loved was adding glass upper cabinets; it just adds a touch of luxury to this kitchen.
We added pull-out cabinets for utensils and trays, which are not only stylish but also practical, as well as shallow cabinets on the opposite side of the sink cabinets for additional storage.
My clients love how it all turned out.
Improving the Lighting
Lighting is an important part of every design.
Let’s call it how it is: lighting makes or breaks a space, and with this kitchen, we knew we had a great opportunity ahead.
One of the great benefits of working on multiple rooms is that you can achieve a cohesive design, and that’s exactly what we did with this project. Our clients asked us to source lighting for multiple rooms, and especially in the kitchen,
we added lighting layers to elevate the look and increase the functionality.
We included under-cabinet lighting, as well as lighting inside the glass cabinets, for added functionality. We also added pendants over the sink, and a new breakfast nook chandelier featuring a special touch of glass detail.
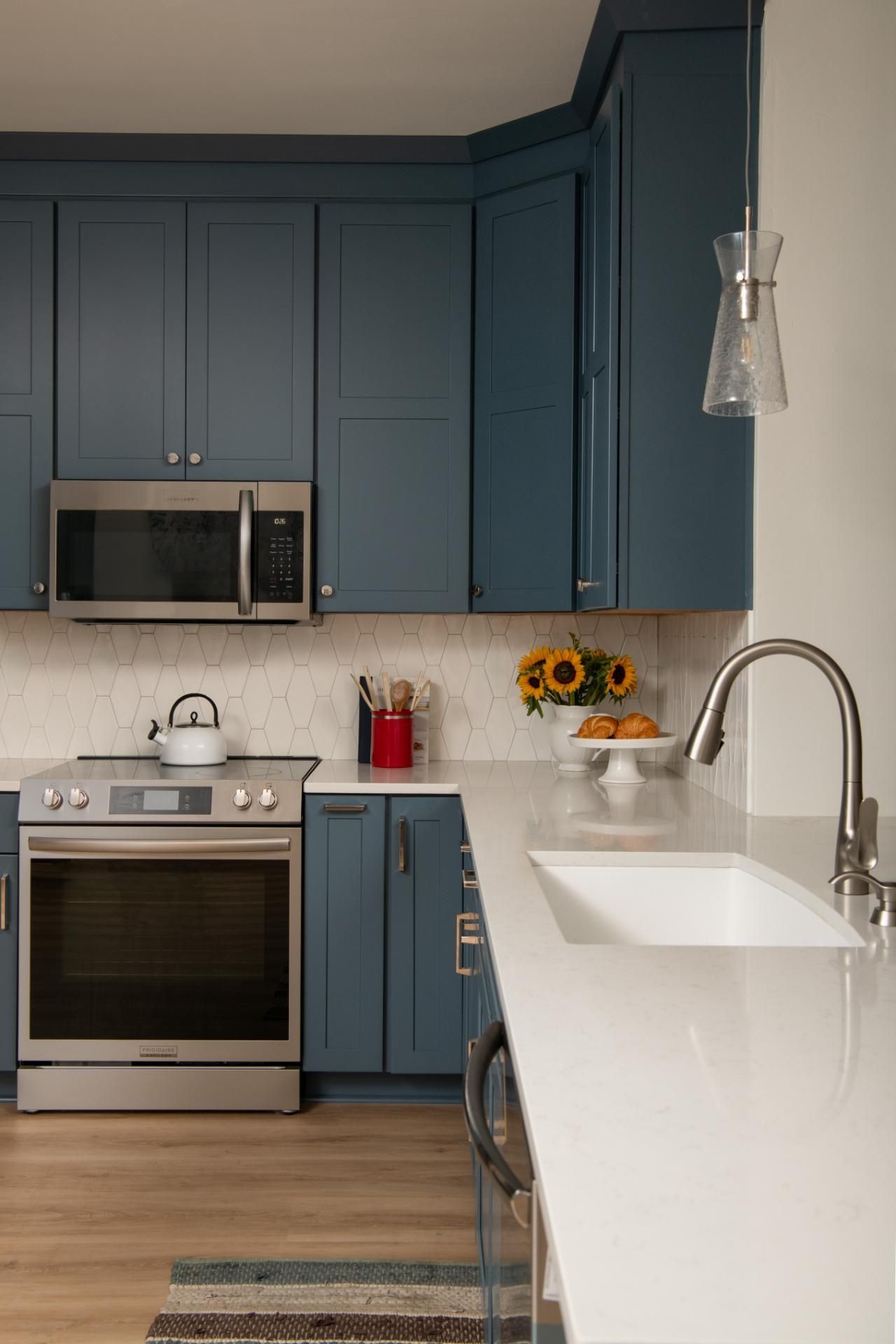
Ultimately, we achieved a balance between functionality and luxury. What’s your favorite part so far about this remodel? Comment below.
Special Details
As with every project, the beauty is in the details, and we complemented these functional features with the following elements:
- We
freshened up the breakfast nook with a beautiful valance over the bay window. The colors complement the cabinet color nicely.
- Floor-to-ceiling pantry-style cabinets which would help my clients keep an organized kitchen, reduce clutter, and look beautiful from start to finish. The size combination of the different cabinets fits so well that it all looks like a modern and balanced design.
- We upgraded all the appliances, because most of them were non-functional; these fit perfectly with the kitchen concept, so modern and stylized.
- While we increased the storage space, it may have seemed like the breakfast nook was reduced; however, the opposite happened. We designed the perfect space by sourcing unique furniture that fits in so well and is the ideal size for this kitchen.
- Adding some greenery to the room was the perfect touch to balance all the blue hues and bring it to life.
Ultimately, we achieved our initial design goals and surpassed them. We designed a beautiful kitchen that looks modern, yet cozy and inviting.
If this project has inspired you to remodel your kitchen,
please inquire about our services here so we can help you transform your space into a functional and beautiful room.
Take a look at our complete portfolio here and
explore the details of our design approach in this blog category, which will give you a sense of what it is like to work with us.
Comment below with any questions you may have about remodeling a kitchen, and I’ll be happy to help! Pin this article here for inspiration for your next project.
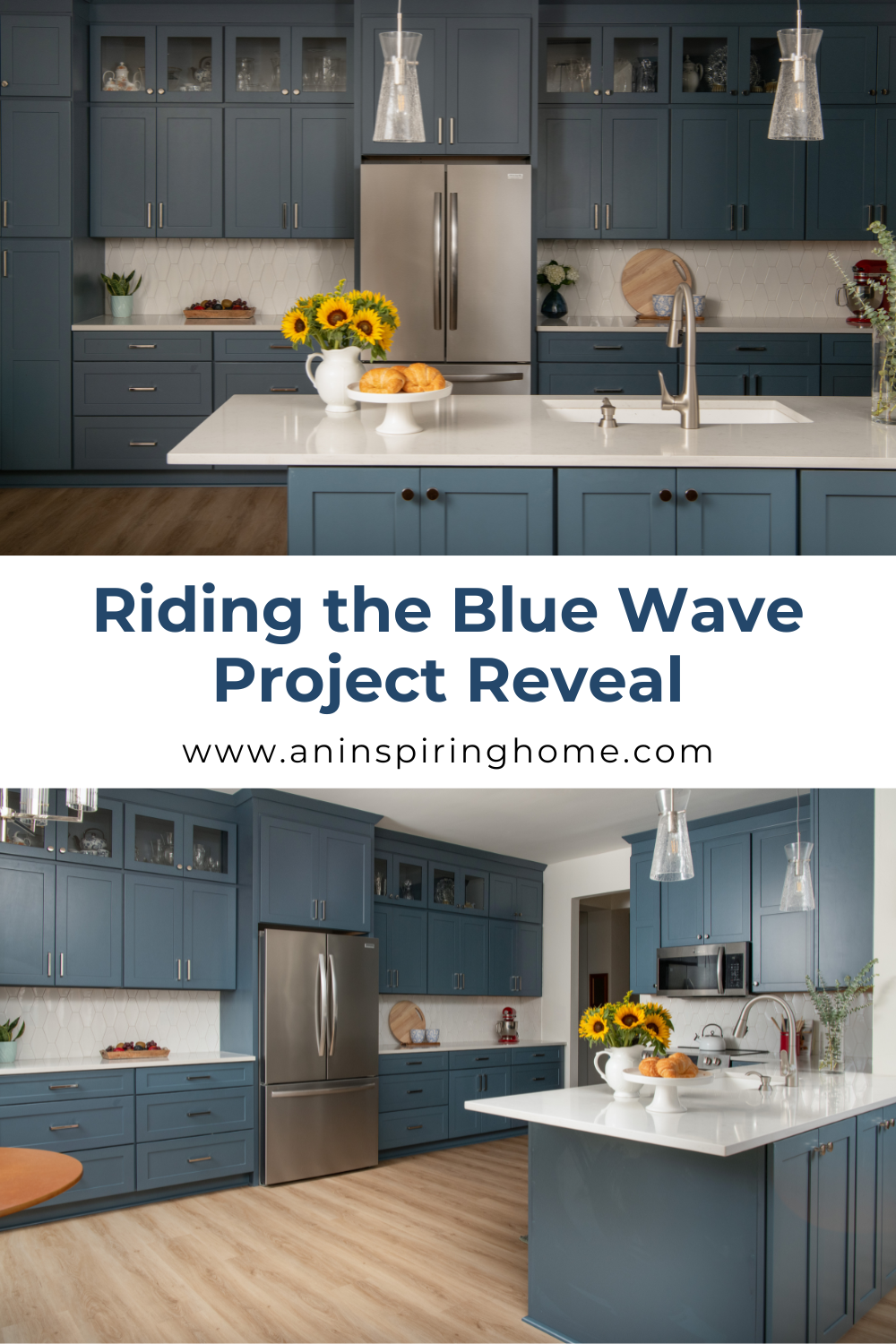
What’s your design style?
Find out what kind of interior design best suits your inner self. From Transitional to Modern, it's time to make your home a place you’ll love!
You can opt-out at any time. Please note we do not share your information with anyone.
I work with busy families to create beautiful and functional spaces by providing local design services in the Charlotte/Waxhaw area and beyond through online design.
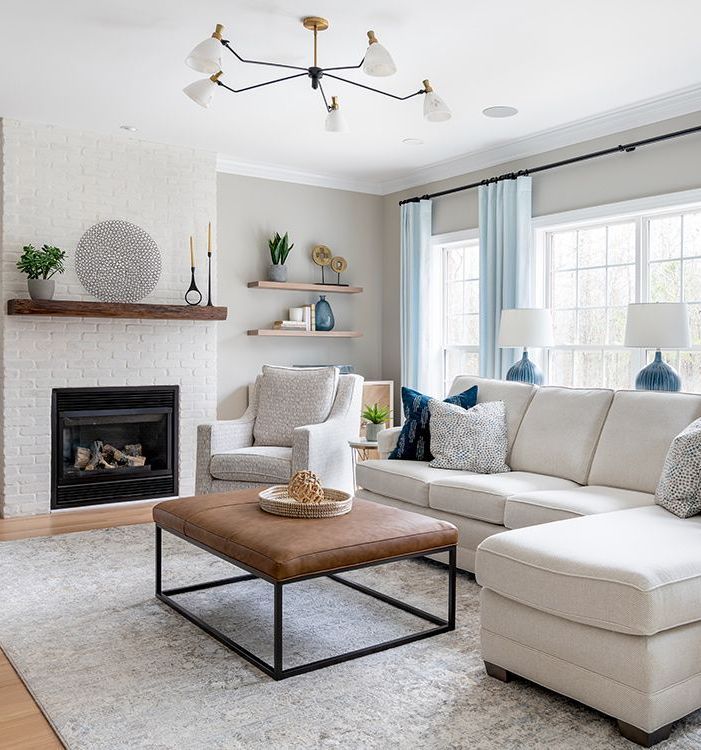
What’s your design style?
Find out what kind of interior design best suits your inner self. From Transitional to Modern, it's time to make your home a place you’ll love!

