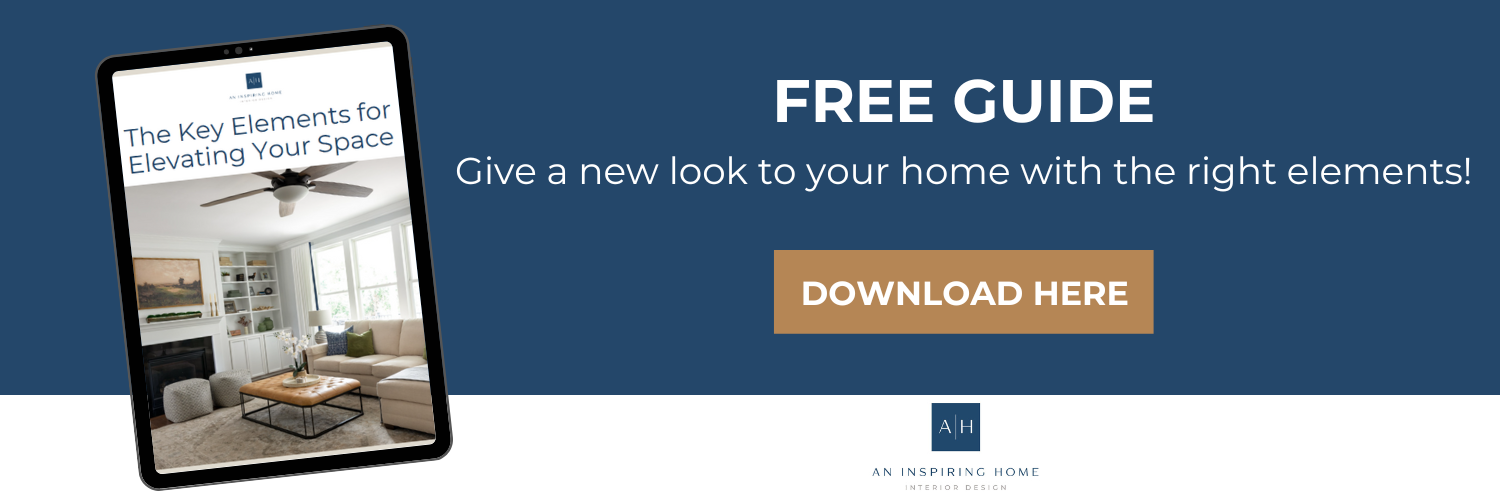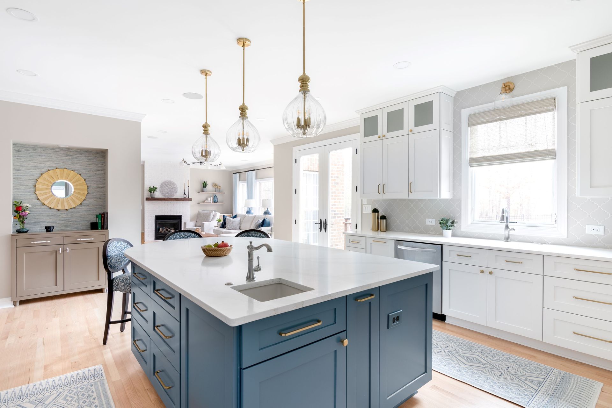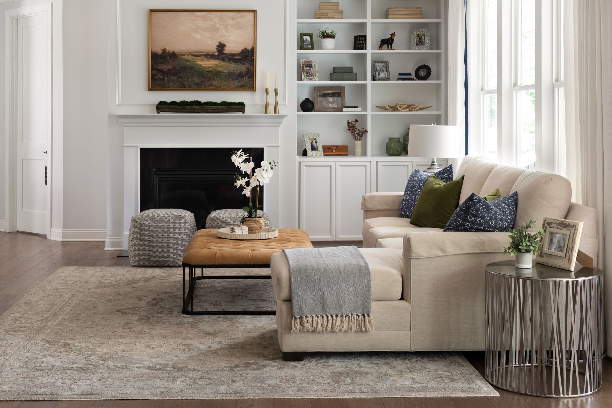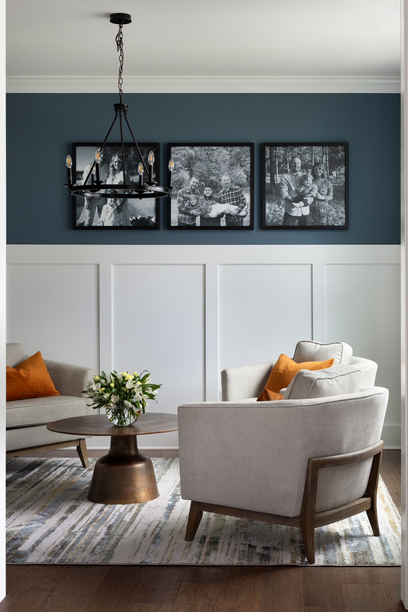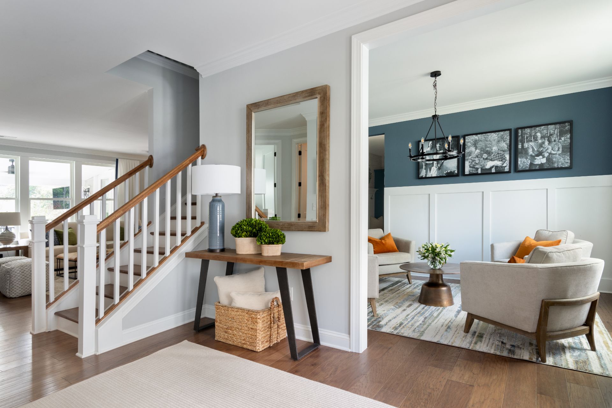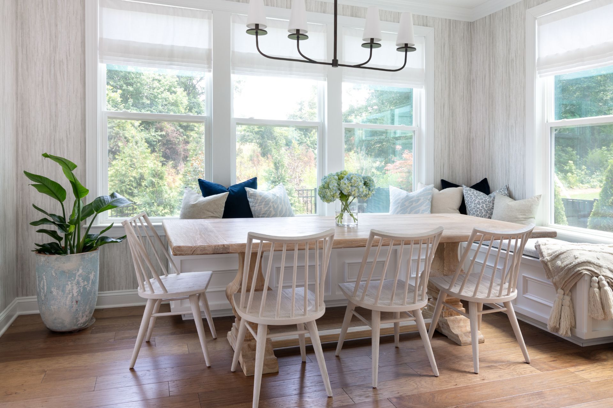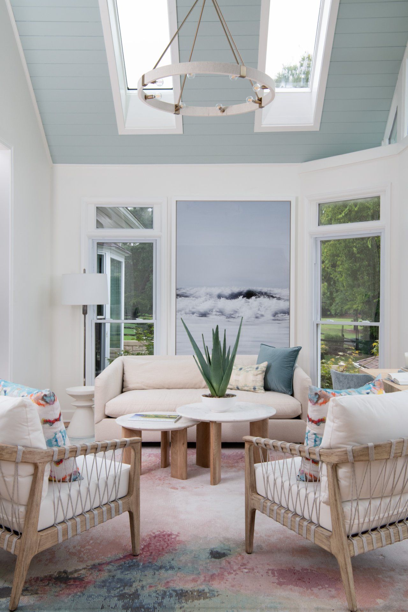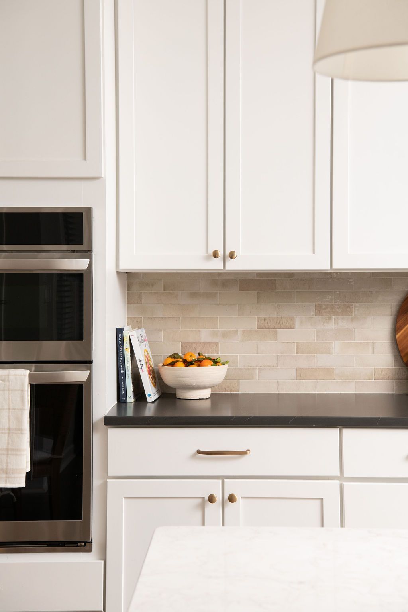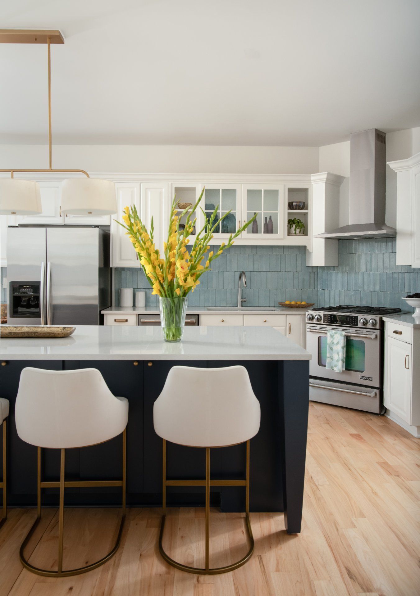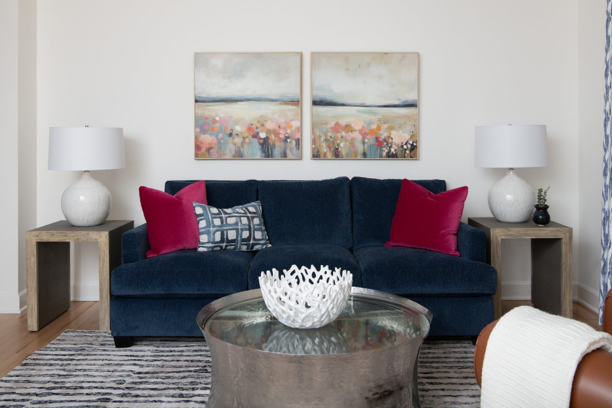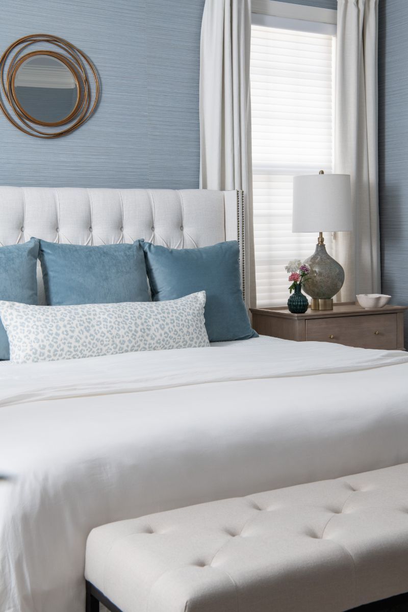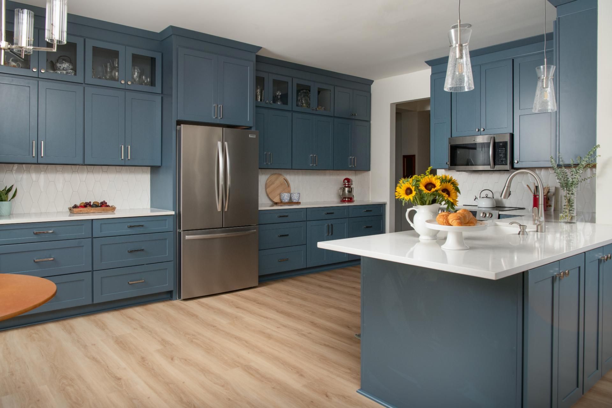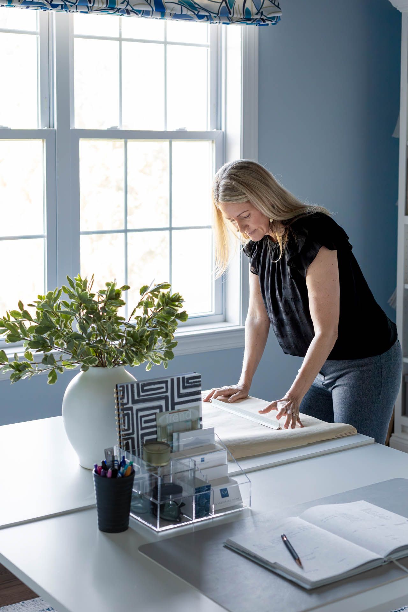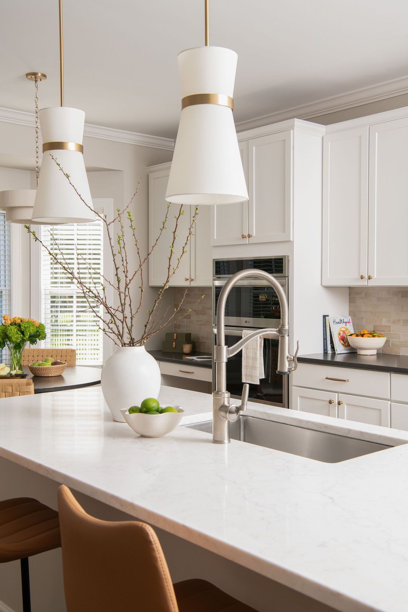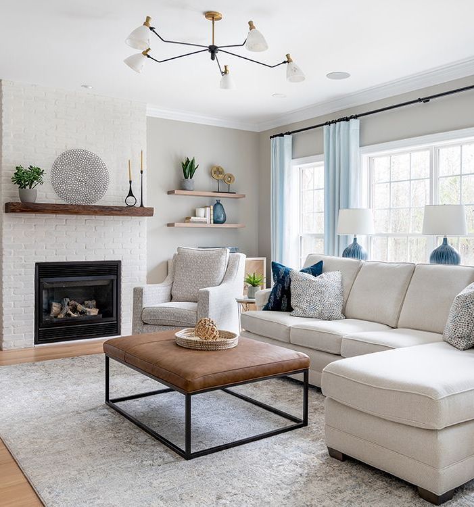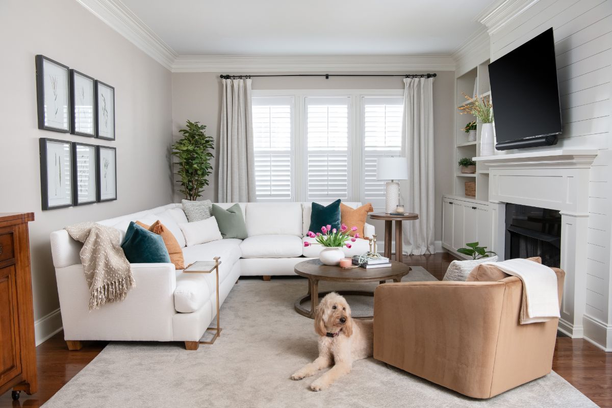It's something I often chat about with my clients – that feeling of a bit of a "disconnect" throughout their homes. You know, it happens when we're decorating or setting up our space, and we tend to focus on one spot at a time instead of looking at the big picture of our home. The end result? A home that might not vibe with our lifestyle, personality, or design taste.
So, to bring everything together in a warm and welcoming way, let's talk about Cohesive Design. In this blog post, I'm excited to share tips on how to create a home that feels like a true reflection of you—a place that's uniquely yours!
Before moving forward, I want to remind you about my new FREE Guide:
The Key Elements for Elevating Your Space, my selected favorites to ensure your home reflects your personality, so make sure to download it below!
The Power of Creating a Cohesive Design
Clients often come to us with homes filled with a mishmash of items accumulated over the years, creating a lack of consistency. Instead of a harmonious atmosphere, there's a sense of chaos. When our living space feels cluttered and disorganized, it tends to reflect in our state of mind, and that doesn't exactly feel good. This is precisely where Cohesive Design steps in as the perfect solution to transform the disorder into a sense of peace and calm.
A Cohesive Design is where we design 2 or 3 rooms at once in your home so the spaces will flow with a consistent style and color scheme.
We're not talking matchy-matchy, but they will speak to each other.
The ultimate goal of a multi-space design is to create a home that goes beyond visual appeal
and instead becomes a retreat where you can relax at the end of the day with your friends and family.
A Cohesive Design has many benefits for your home, including:
- Your home will feel collected and calm; you’ll no longer have to worry about feeling a disconnect or a lack of your personality in your home; instead, you’ll have a helpful space that feels right.
- Transforms your home into a space where you'll eagerly unwind at the end of the day or host enjoyable gatherings with friends and family for dinners, game nights, and more.
- Easy maintenance and clutter reduction. Having a home with a unified design makes it easy to have one place for everything and reduces decor or additional elements that don’t add up to your home's whole look and feel.
- Streamlining your home remodel budget is achievable by honing in on key pieces that align with your design goals and style.
- Increase your connection with your home. Through a cohesive design, we can transform your space into a place you’ll love and where you’ll love to be.
Because remodeling two or more rooms involves significant changes and decisions, I recommend hiring a professional to help you and guide you through this process. So, if you’re in the Charlotte or Waxhaw area,
book a call with me so we can start creating your dream home!
Now that you’re caught up with the concept of Cohesive Design, let’s explore some of the most common rooms I recommend redoing to create a unified space.
Family Room And Kitchen
If you’ve been following me for quite a while, you know that
I love remodeling kitchens because they are the heart of the home.
It’s the ultimate place where you entertain your friends and family and create everlasting memories with your loved ones. So, as you go about refreshing your space, I recommend considering a revamp for your family room too. Given that both areas play a crucial role in our homes, ensuring they mirror your style is key.
Look at our
Revere Pewter and Dreamy Kitchen Project, where our clients reached out for a kitchen and family room renovation. Their ultimate design goal was a kitchen where they could entertain and cook with family. Working alongside their contractor, we created a design plan that would add a fun and modern twist to these outdated spaces:
- We removed the breakfast table and expanded the island, giving my clients extra room for entertaining.
- We ordered customized bar stools and furniture, adding performance fabrics that are easy to clean and maintain.
- We established a consistent color palette throughout the spaces, adding pops of blue that will highlight key spots in these rooms.
- Finally, we incorporated additional storage space in the kitchen to minimize clutter. We also enhanced the island's focal point by introducing gold hardware that perfectly complemented the blue theme.
If you’re eager to learn more about this renovation,
check out all the details here.
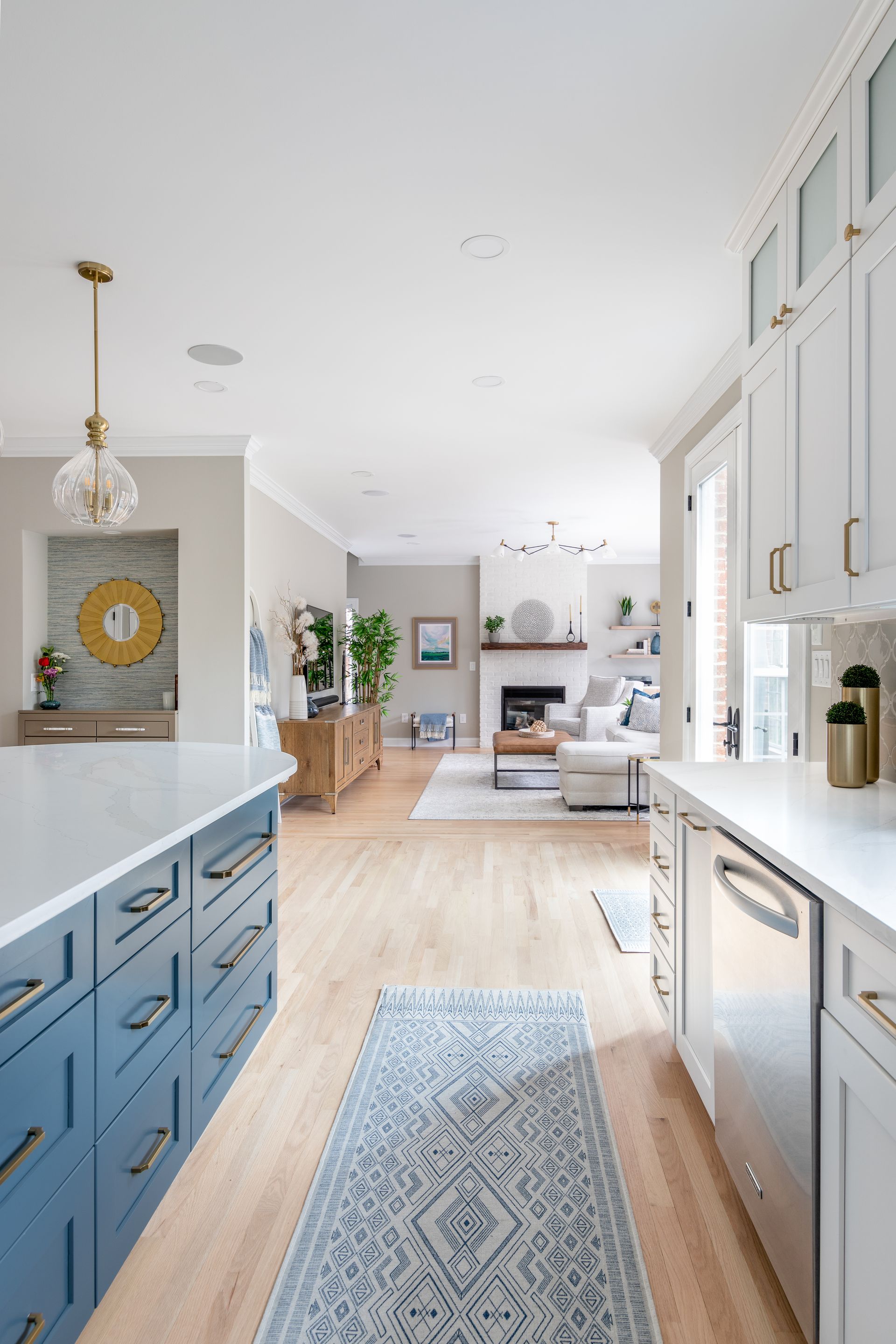
Living and Dining Room
Let's dive into the living and dining room, the dynamic duo of any home makeover. Renovating these adjacent spaces is practical and fun, allowing for a seamless, personalized look without the extra fluff.
In our Modern Coastal Abode project, we redesigned these two living spaces by focusing on creating a home that would be kid-friendly and easy to entertain! The result was out of this world:
- We included built-ins to create a focal point in the living room. They are ideal for storage and allow us to add sea-related decor that would remind my clients of their favorite vacation spot!
- We infused personalized touches all around, from custom furniture for the living room sectional to matching the color palette with dining chairs and window treatments. It's amazing to see these rooms come together in a unified design that begs you to stay.
- Adding unique touches such as the floating walnut fireplace mantle give it a warm and cozy touch.
What’s your favorite thing about this design? Let me know in the comments!
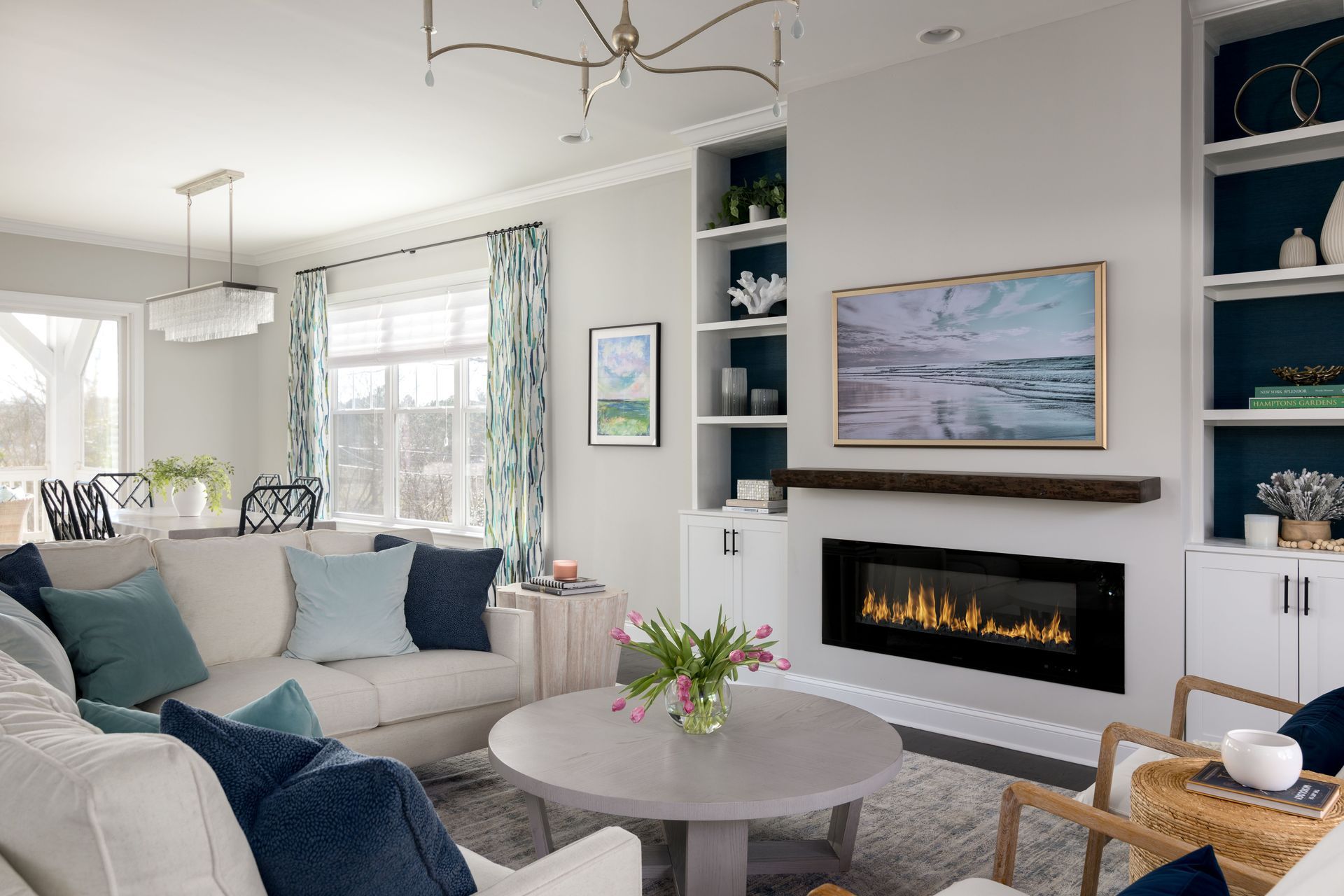
Multiple Rooms Remodel
If you're up for a total transformation, considering a remodel for multiple rooms could be the way to go. The key advantage here is achieving consistency—not a matchy-matchy home, but rather a common thread in every space that ties your design style together, resulting in a comfortable and practical look.
Our client's home lacked personality and character in our
Refined Casual Living Project. They wanted a space to feel at ease with their teenagers and pets. We transformed five spaces on the main floor into a sanctuary by adding built-in storage, wallpaper, paint, lighting, all-new furnishings, and custom window treatments. We provided a
unified design style throughout the house and a solution for my client’s main pain points.
What’s your favorite room in this project? Comment below!
As evident, achieving a unified look and mood in your home is within reach through the transformative influence of cohesive design. By seamlessly integrating two or more rooms to align with your style, lifestyle, and functionality, you can create a home that truly resonates with you. If the thought of a home makeover in the new year excites you, consider booking a call with me for assistance and kickstart the process right away!
Also, remember to share this post with your friends and family who want to start a remodel in the new year and download my brand-new FREE Guide,
The Key Elements for Elevating Your Space.
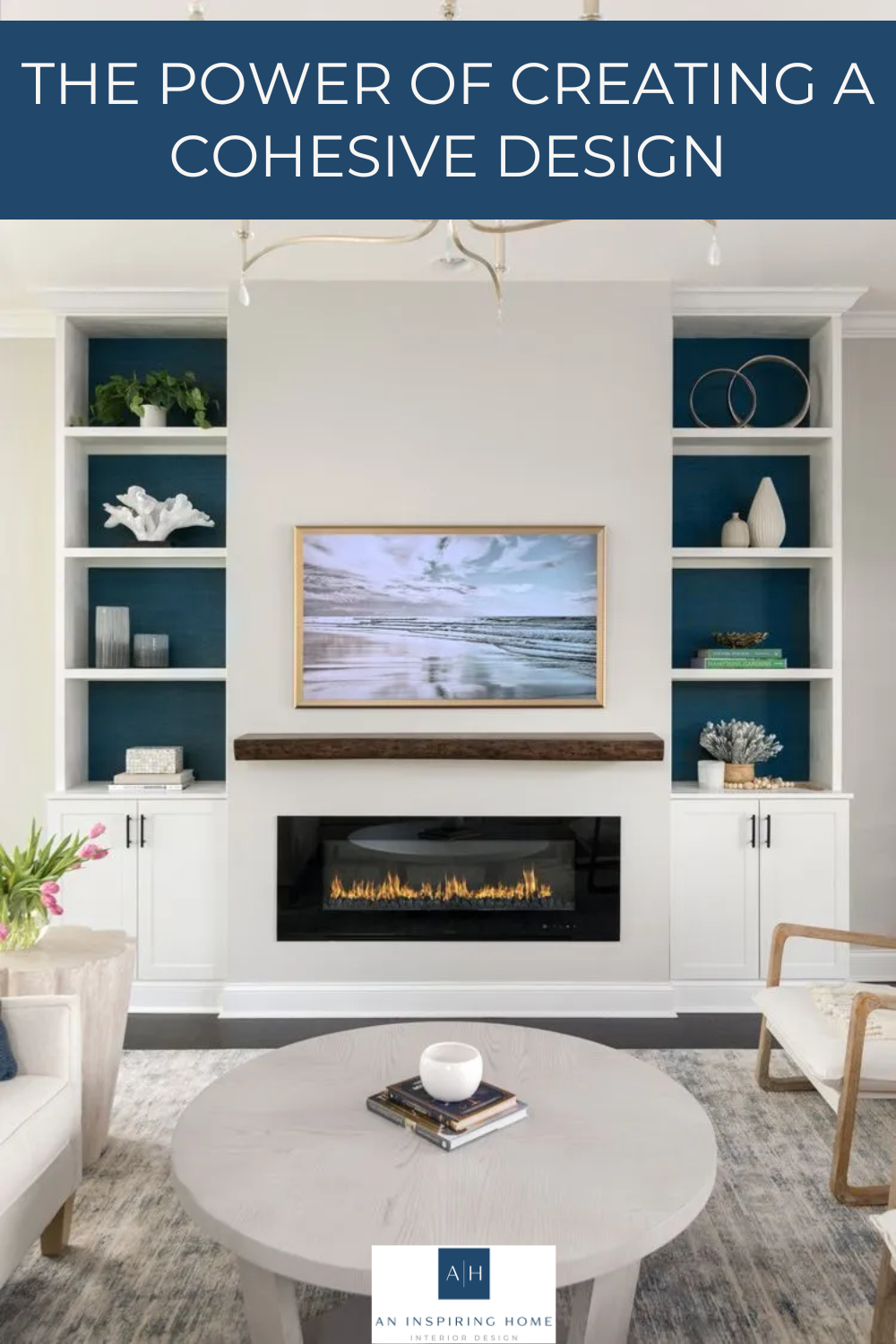
What’s your design style?
Find out what kind of interior design best suits your inner self. From Transitional to Modern, it's time to make your home a place you’ll love!
You can opt-out at any time. Please note we do not share your information with anyone.
I work with busy families to create beautiful and functional spaces by providing local design services in the Charlotte/Waxhaw area and beyond through online design.
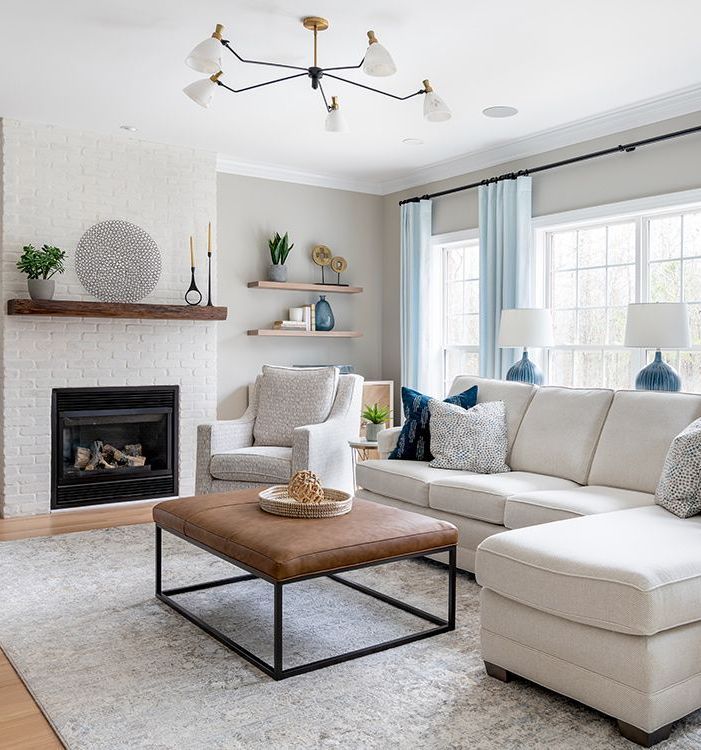
What’s your design style?
Find out what kind of interior design best suits your inner self. From Transitional to Modern, it's time to make your home a place you’ll love!

