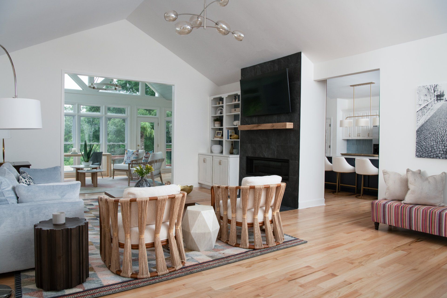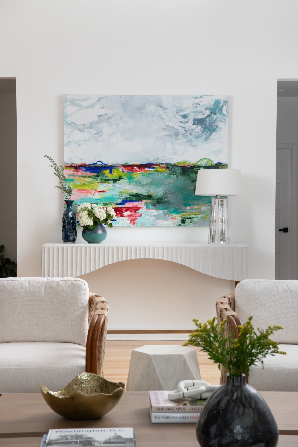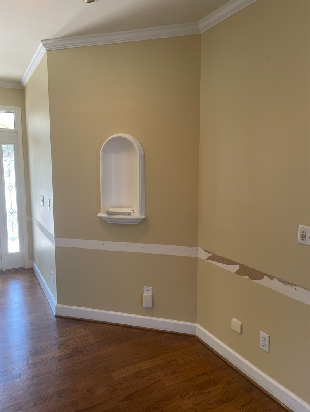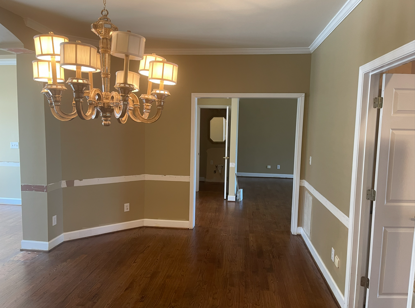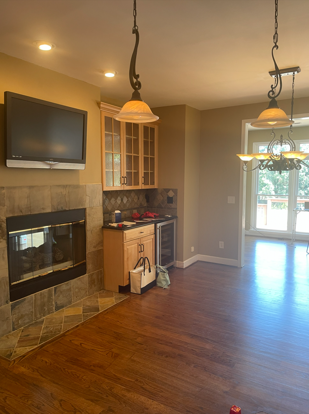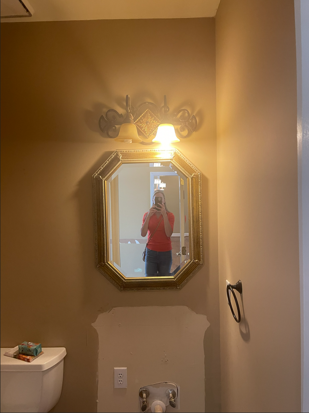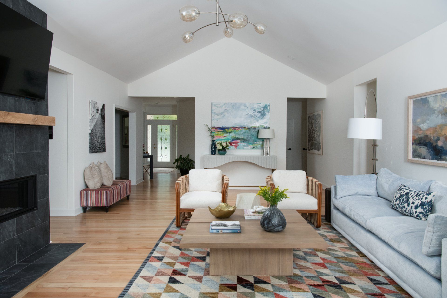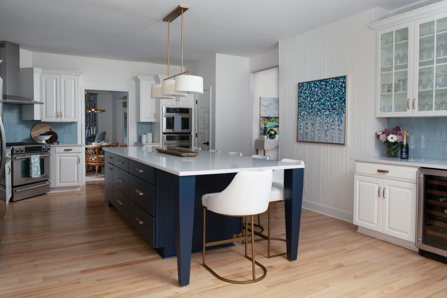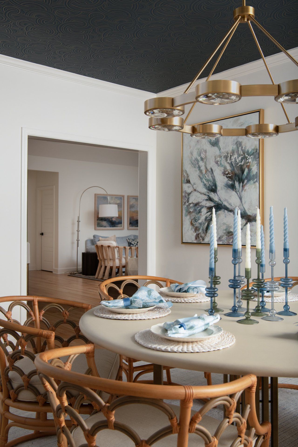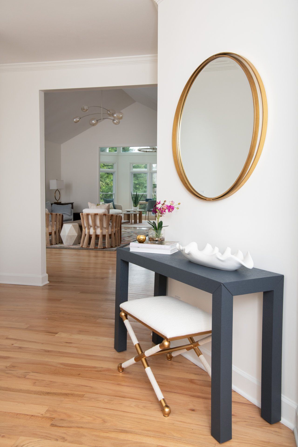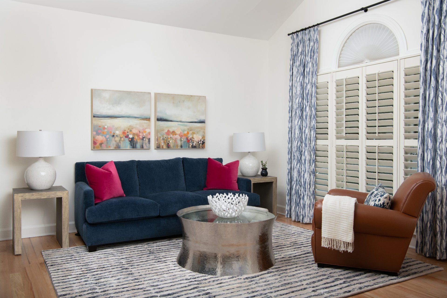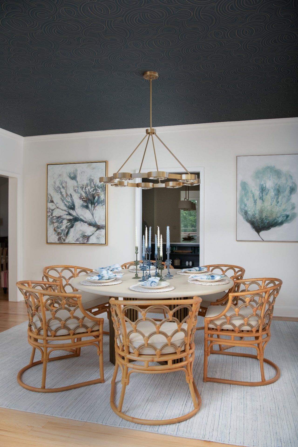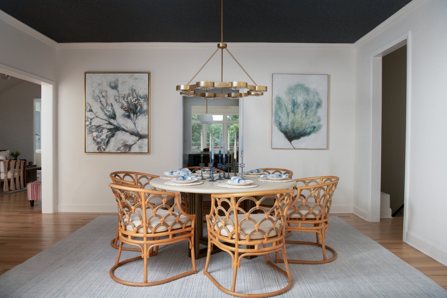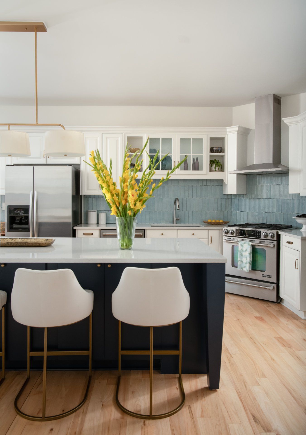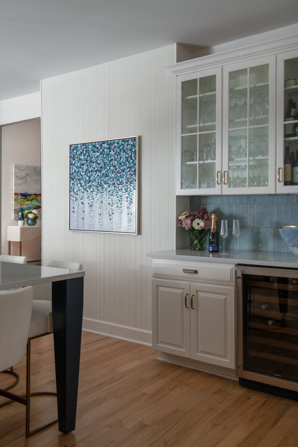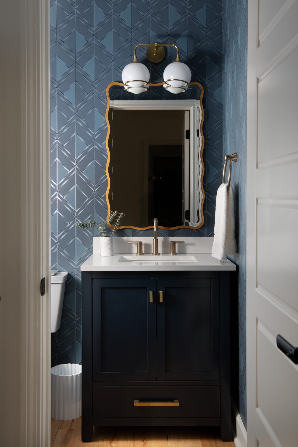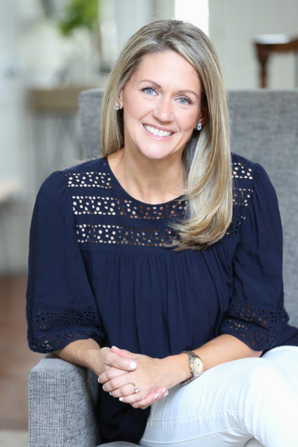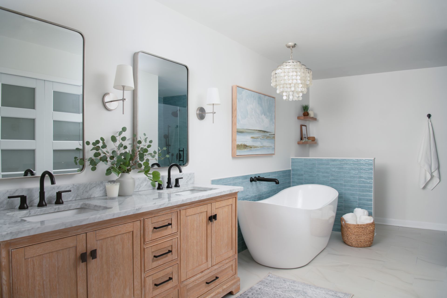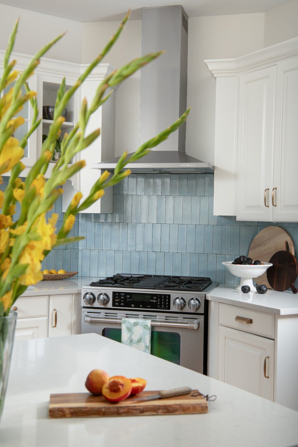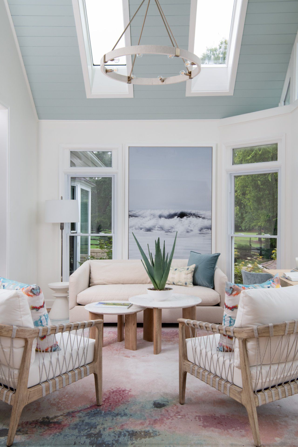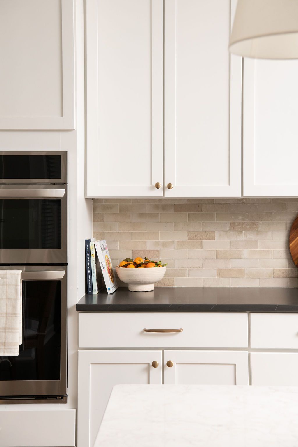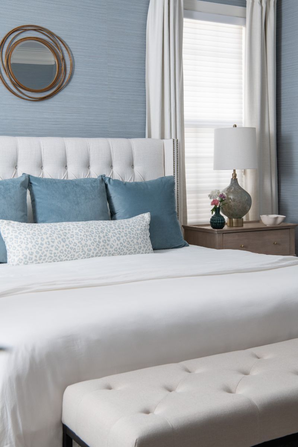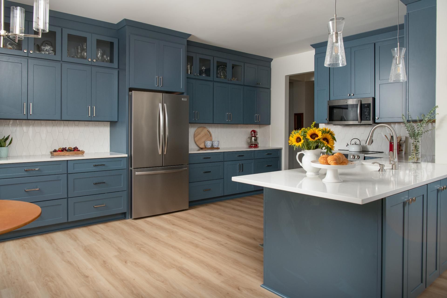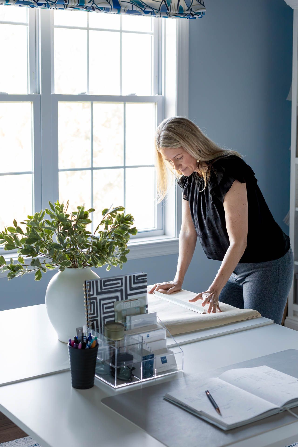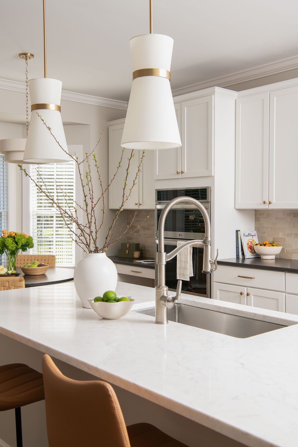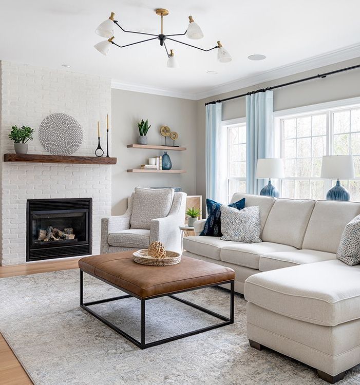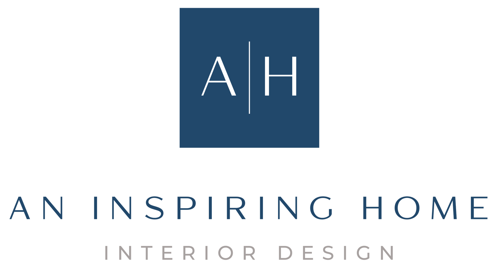Long gone are the days when homes were heavily decorated with dark colors and ornate fixtures that made the space feel heavy. Today, the focus is on achieving the perfect balance of light, which brings a sense of peace and serenity to your space. If you’re looking to transform your home and create a more modern and practical atmosphere, you’re going to love this post.
Welcome to
Project Modern Fairway Views, Part 1, where we dive deep into the renovation process for the first five rooms we design for this home and take you behind the scenes to see how we turned our client’s wishes into a modern, balanced design. It’s a must-read you don’t want to miss!
Project Modern Fairway Views Reveal - Part 1
This project was a very exciting one to work on. Our clients downsized from a large traditional home to a spacious one-level residence in the South Charlotte Arboretum area. While this area is modern and trendy, the original home felt dark and dated. Our goal was clear: to transform this home into a light, bright, and modern retreat with bold pops of color.
We love the opportunity to do a whole home renovation because it’s the perfect opportunity to create a cohesive design throughout the space.
Since this is a large project, we’ll divide the reveal into two parts. In the first part, we’ll explore the renovation of the entry, living room, dining room, kitchen, and powder bath. In the second part, we’ll walk you through the renovation process of the family room, sunroom, and home office. Stay tuned for our upcoming blog posts or subscribe to our newsletter to get it directly in your inbox.
Check out an exclusive sneak peek on our portfolio page.
Before: Stuck in the 90s and Ready for a Glow-Up
The moment we walked into this home, we knew it needed some light.
As you can see from these before pictures, the colors, lighting, and finishes did not convey the feel my clients wanted in their brand-new home. The entry didn’t feel welcoming, the living room wasn’t inviting, and the kitchen wasn’t functional.
With that in mind, we came up with a plan to freshen up and elevate the space.
After: Elevated and Modern Look
First, we removed the heavy trim around the walls, refinished the floors (some of which were falling apart), updated the lighting and hardware, refreshed the kitchen and baths, and introduced fresh furnishings.
One of the key pieces in this design was a colorful striped bench from my clients’ collection, which inspired the design palette of blues and purples to use throughout the home. You can see in this picture, we placed this bench into a key spot of the home.
In the kitchen, we rebuilt the island for better functionality and reimagined a two-sided fireplace as a tambour-paneled feature wall accented with bold art.
The dining room highlights some of my client’s existing artwork, anchored by a navy wallpapered ceiling and a new round concrete table, which makes this spot a perfect blend of comfort, color, texture, and modern style.
Here are the complete design details of each of these rooms.
Entry
The first area we worked on was the entry. Our clients wanted an area that set an inviting tone for the home, so our approach was to introduce color right away with the rug, console table, and accessories, including a mirror to help bounce light.
I love how the pops of gold contrast and complement each other with that gorgeous blue.
Living Room
The living room is directly off the entry, so we knew the rooms needed to tie in with the rest of the home. Our client's love of navy guided the design of this space.
One of the key pieces we used from our client’s previous home was a chair that we reupholstered in a cognac faux leather. We sourced a rug and drapery fabric with a navy pattern for a layered texture.
Additionally, we sourced a navy sofa that just grounds the room, and lastly, we introduced raspberry pillows for a bold punch of color. The new artwork ties everything together.
Dining Room
The living room flows directly into the dining room, so we used a navy and gold wallpaper on the ceiling, making the room feel intimate and special without darkening the entire space. This detail softens the whole room design and transforms it into a cozy spot. Notice all of the circles in this photo.
One of our inspirations for this room was our client's artwork in navy, pale blues, and greens, and we sourced a rug that matched the color scheme.
The concrete dining table comfortably seats six, and we paired it with rattan dining chairs to add loads of texture.
We styled our client's table for a dinner party with a grouping of colored glass candlesticks and candles. For a wow effect, the touches of gold in the chandelier and art frames add additional warmth to the dining space.
Kitchen
This kitchen is unrecognizable from the original. As you can see in this preview picture, it was very dark and dated, especially with no windows and scarce lighting. The original island was very small and didn't function well in the space.
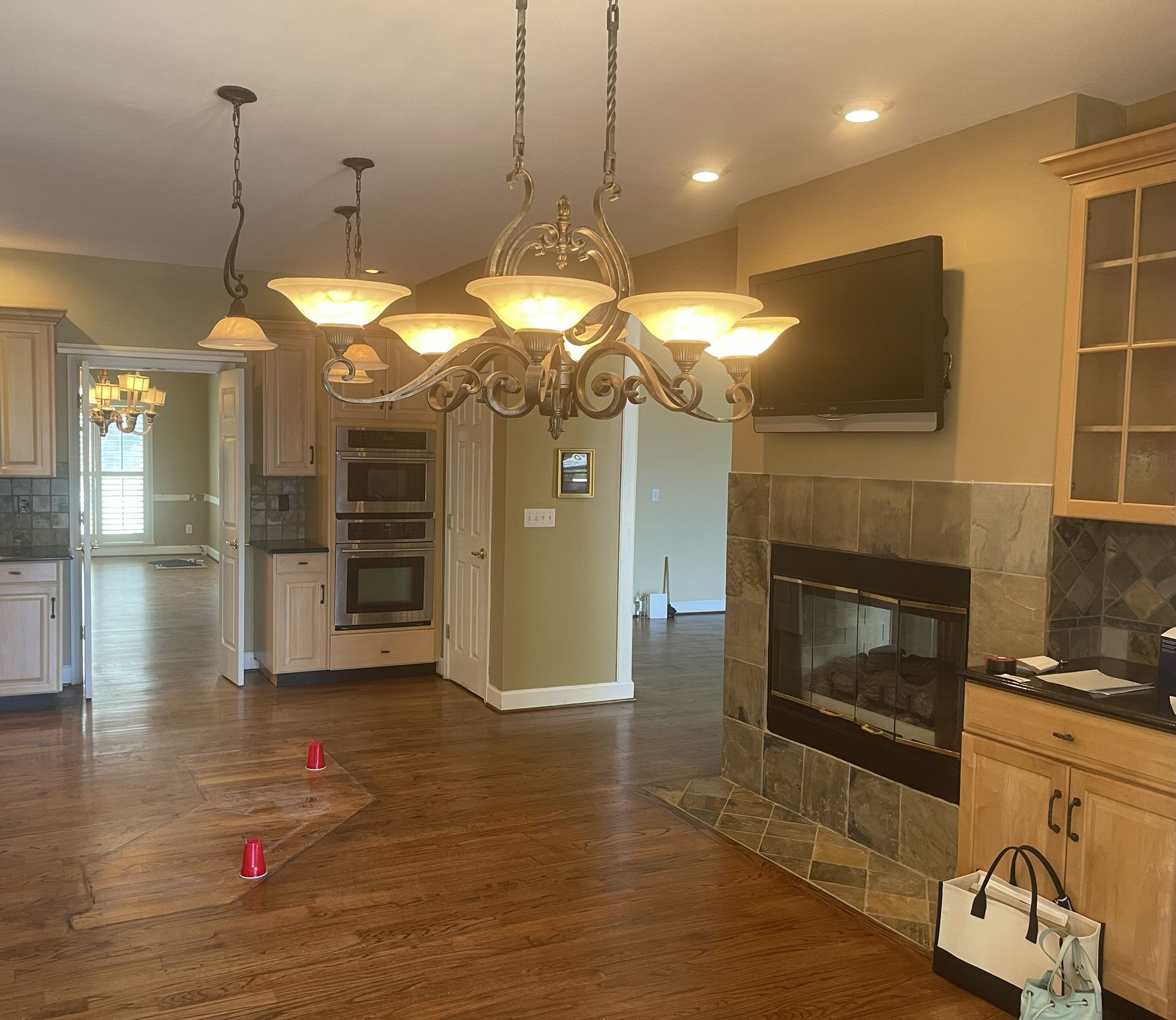
Our clients dreamed of a large island for storage and seating several guests at parties, and we made that happen!
The cabinetry got a fresh coat of paint, new quartz countertops, a stunning blue backsplash, new brass cabinet hardware, and lighting. We designed a brand-new island in navy, with deep drawers on one side and cabinets on the other for extra storage. In addition, we sourced a set of 6 comfortable bar stools in a performance fabric for family and guests to sit at the island.
Our clients decided they didn't want the two-sided fireplace in the kitchen, so we kept the fireplace on the family room side and covered the kitchen side entirely with wood panels. We painted it the same color as the kitchen cabinetry and added a bold piece of art that our clients love.
Powder Bathroom
Finally, we carried deep blues into the powder bathroom for a "wow" moment for the guests. We sourced a navy vanity with brushed-gold hardware, a gold-framed mirror, and new lighting.
And how gorgeous that
geometric wallpaper is, making a statement and creating a dramatic vibe in this small yet mighty space.
This home now has an expansive layout that flows beautifully for entertaining, with the sunroom - featuring a light blue ceiling - showcasing stunning views of the backyard and fairway.
But let’s not get ahead of ourselves and wait for part 2 of this reveal, where I’ll share more details about this incredible transformation!
In the end, the key to beautiful and cohesive design is to start with a goal, make a plan, and have a designer walk by your side to ensure your renovation process is as satisfying from start to finish.
If your home feels dark and outdated, and you're eager to transform it into a modern, bright, and inviting space, please inquire about our services. Let us help you create a home you will love.
Comment below with any questions you have about working with a designer or the renovation process, and we’ll gladly help!
Pin this article here for inspiration.
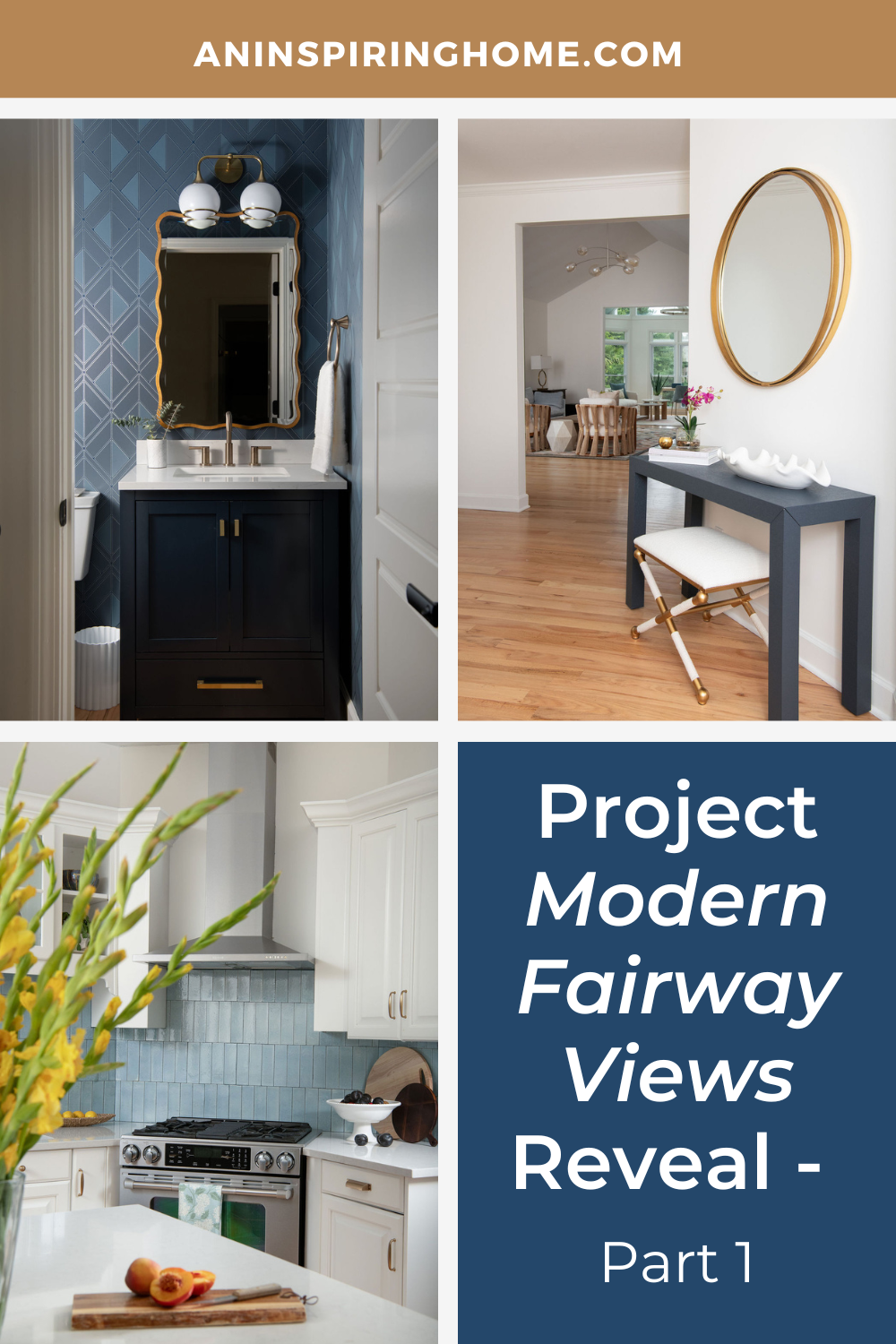
What’s your design style?
Find out what kind of interior design best suits your inner self. From Transitional to Modern, it's time to make your home a place you’ll love!
You can opt-out at any time. Please note we do not share your information with anyone.
I work with busy families to create beautiful and functional spaces by providing local design services in the Charlotte/Waxhaw area and beyond through online design.
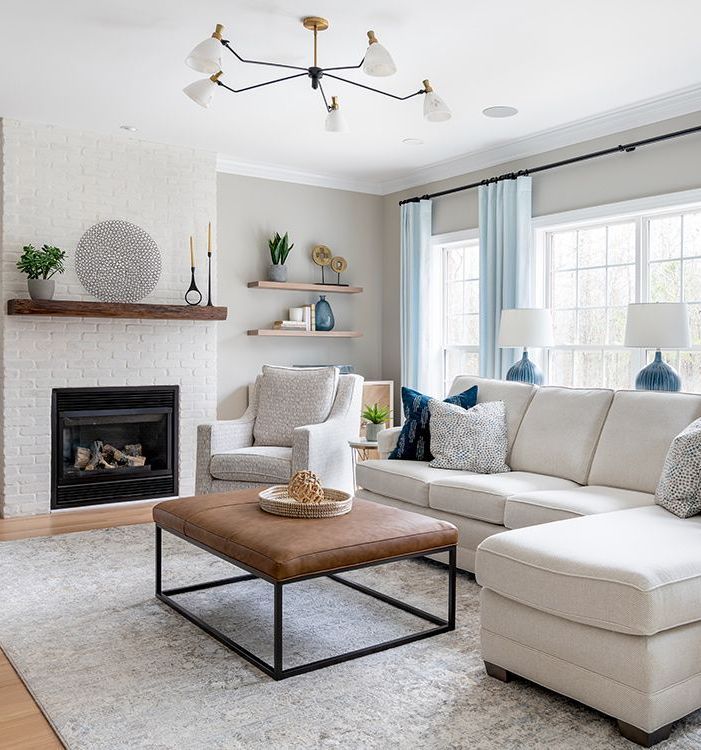
What’s your design style?
Find out what kind of interior design best suits your inner self. From Transitional to Modern, it's time to make your home a place you’ll love!

