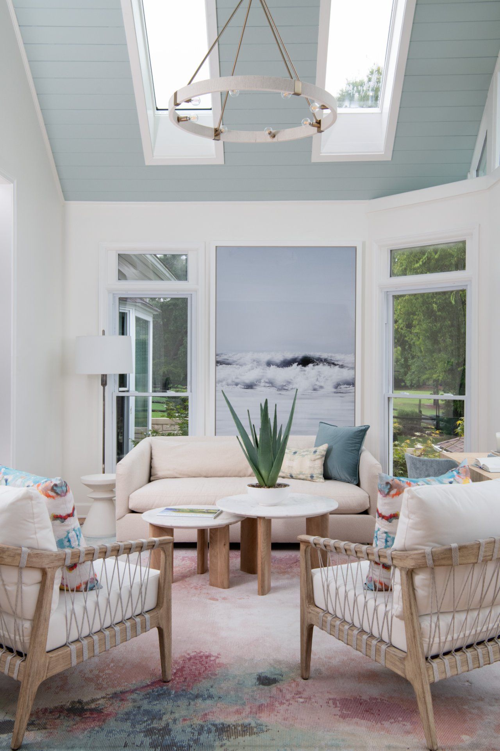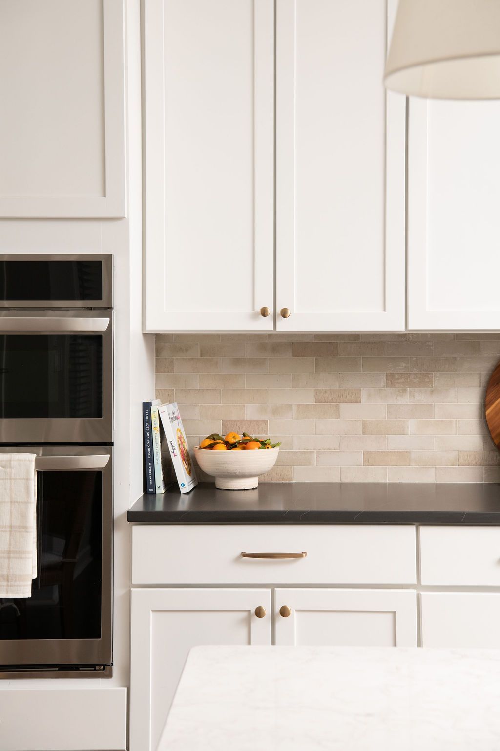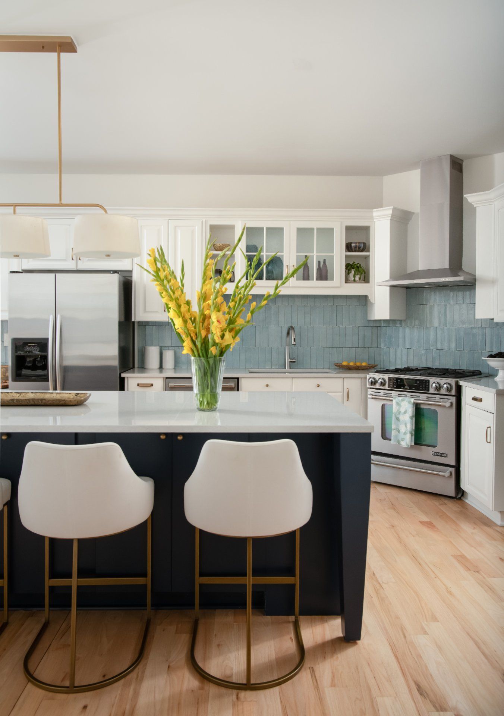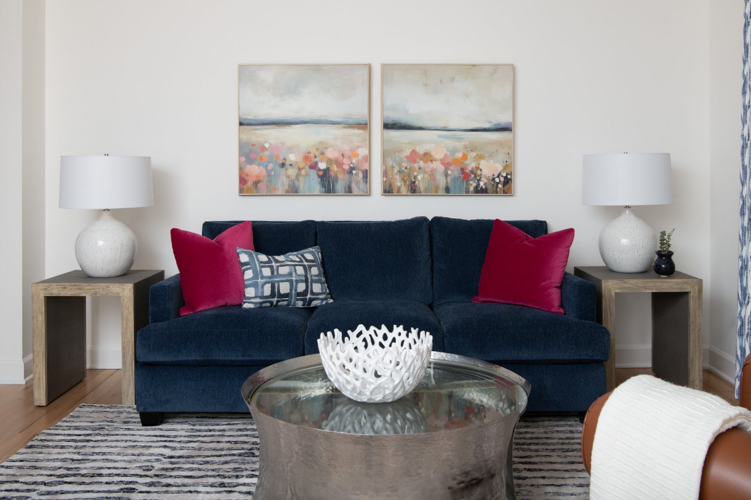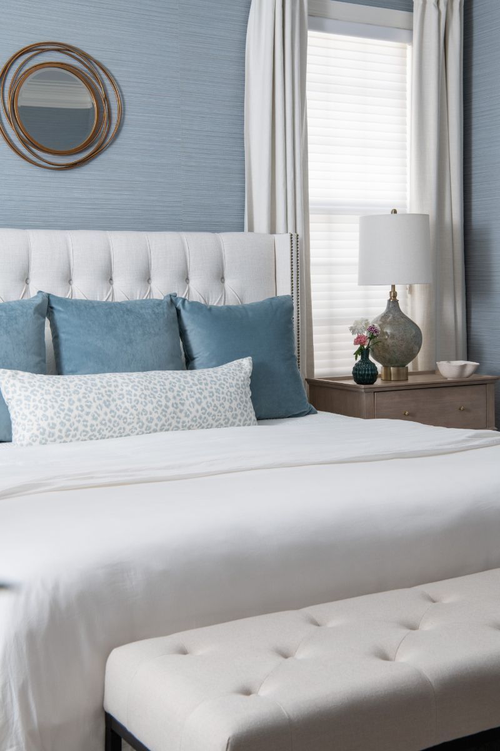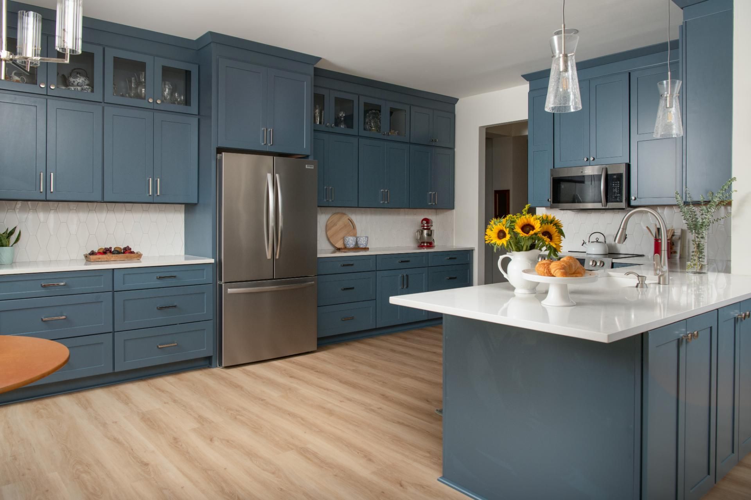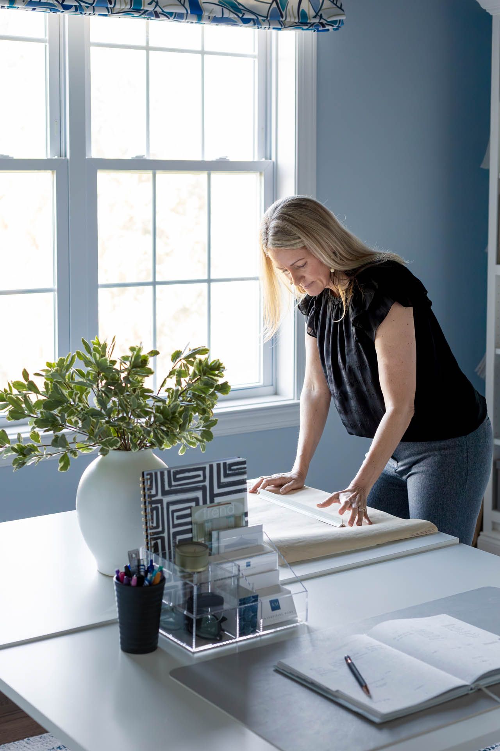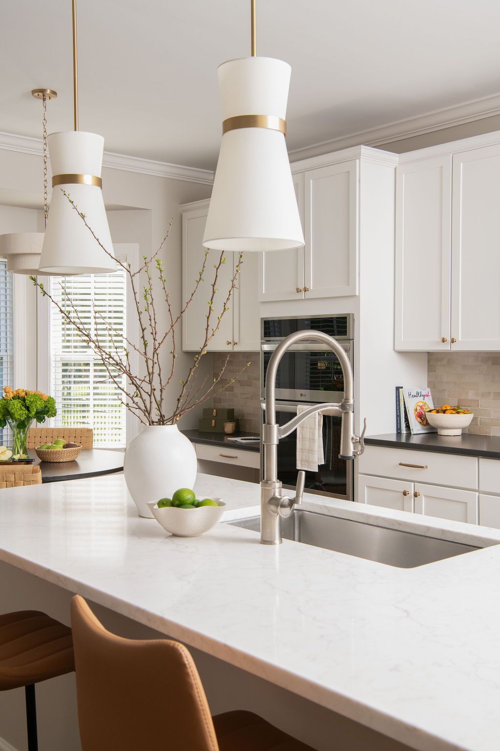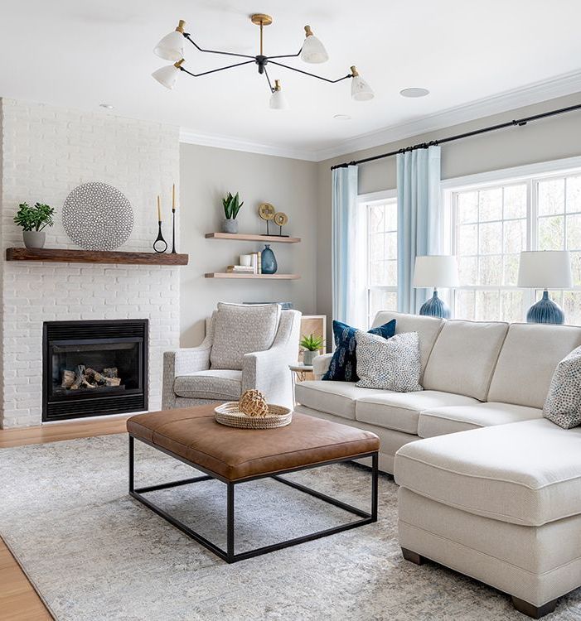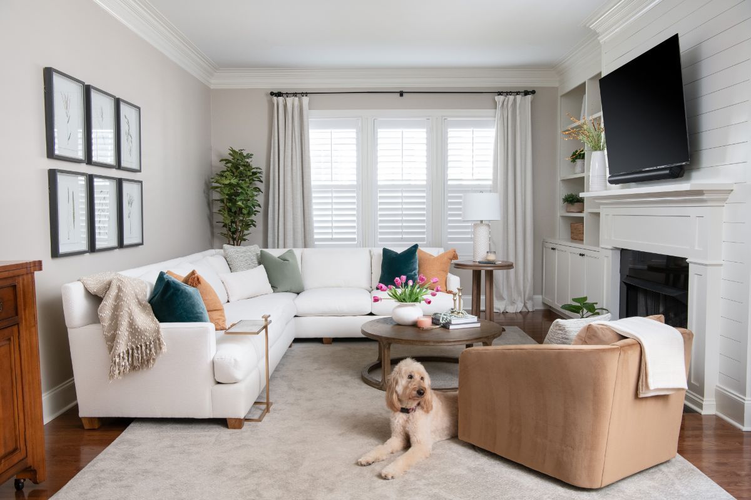There’s a famous quote in Interior Design that says: “A designer’s work is to make a design timeless.” So, when our client reached out with a need to update their bedroom and bathroom, we were so excited to bring this quote to life and help them create a Warm and Timeless Design. So, if you're ready for another transformation, and learn how we tackled some challenges with our design approach make sure to read until the end!
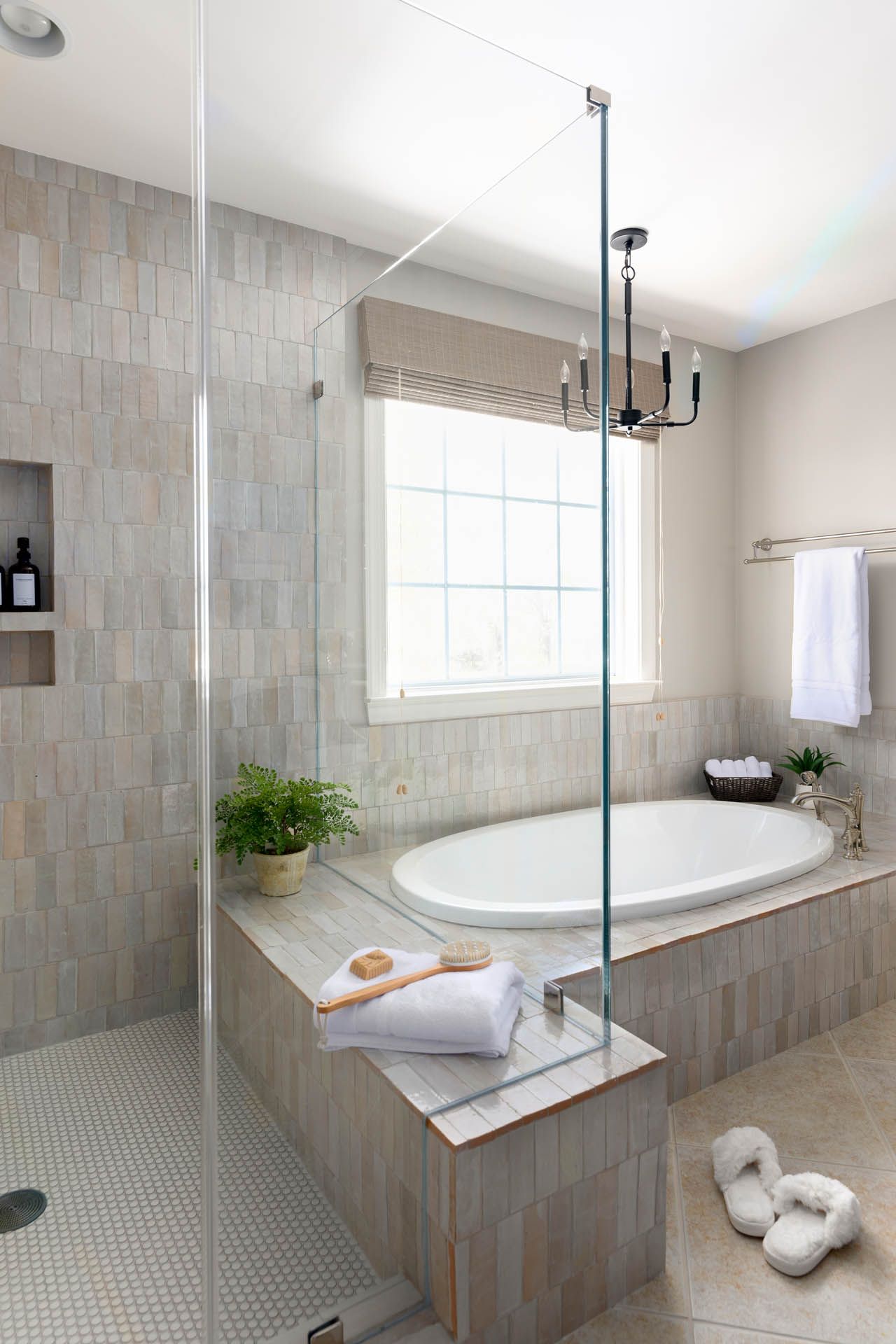
Warm & Timeless Traditional Project Reveal
Before starting a design project, we like to know our client’s design style so we can develop a goal. Knowing their wants, likes, and needs helps with every step of the process. Once we got to know our client’s preferences, lifestyle, and inspiration for this project, we landed on the classical and traditional style and a comfy look.
The goal was to design two rooms in a classical style that would always keep its charm. As with every project, we start by addressing the challenges and providing solutions based on the ultimate vision. So, for this project:
- The challenge was that the bathroom finishes felt very outdated. My client wanted to keep certain pieces and we needed to find the right elements to create a harmonized look. The bedroom lacked warmth and personality. It didn't feel like a suitable space to decompress and relax.
- We planned to modernize the rooms by focusing on their functionality and merging them with the existing elements to create a classic and timeless look.
So, with a strategy in mind, it was time to remodel. Let's jump into details to see the incredible before and after in each room.
Bathroom
Our client’s main goal was to update their bathroom in an old-world style featuring hand-made Moroccan tiles they wanted to use for shower and bathtub surround. Plus, we needed to keep in mind they requested to maintain the vanities, countertops, and floor tiles intact.
The challenge was integrating these tiles seamlessly with the existing floor tile and granite countertops. Our design approach consisted of eliminating the half wall between the shower and tub and creating a bench in the shower for added convenience.
Before:
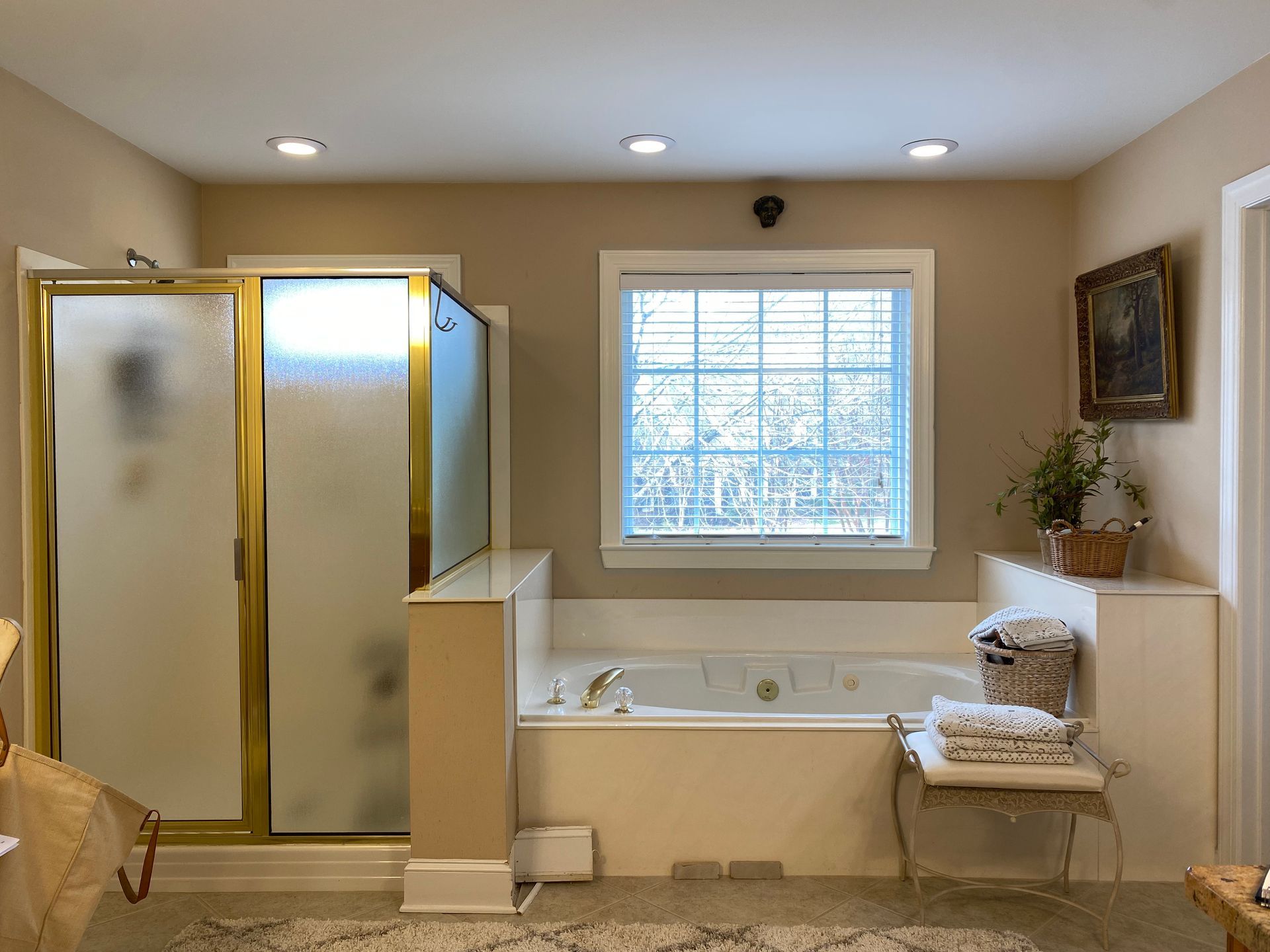
After:
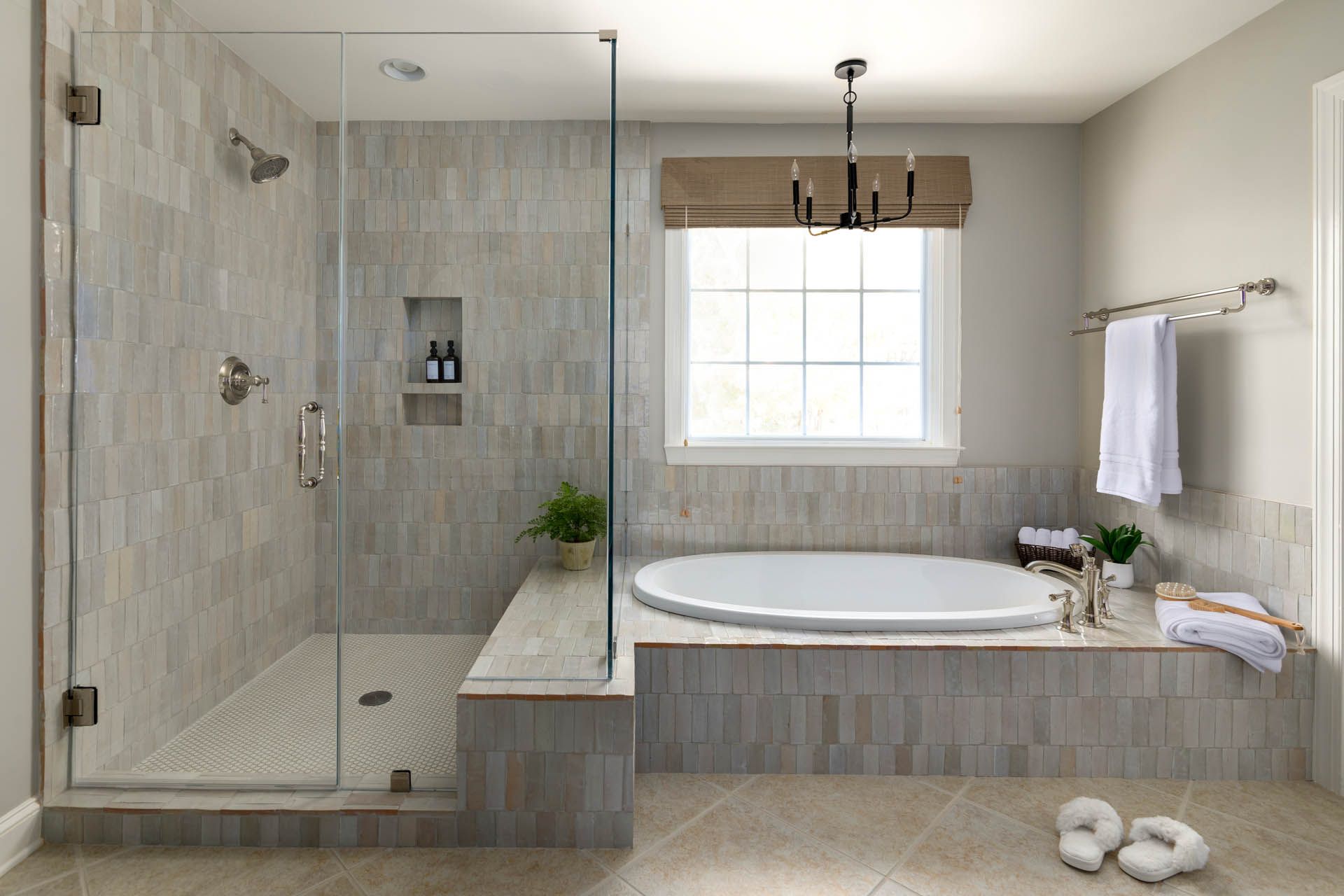
Not only did it increase the shower space, but it streamlined the design. We created a seamless look by making the tub deck and bench the same height.
Then we laid out the tile in a vertical offset pattern that worked beautifully throughout and went all the way to the shower ceiling. I love that we found a tile that worked beautifully with the floor and existing granite! It looks classic and timeless, just like my client requested.
We painted the vanities and walls to coordinate. We decided to go with neutrals to bring a touch of modernism to this space while keeping the traditional style. The Roman shades for the window add a bit of softness and texture to all of the hard finishes.
Before:
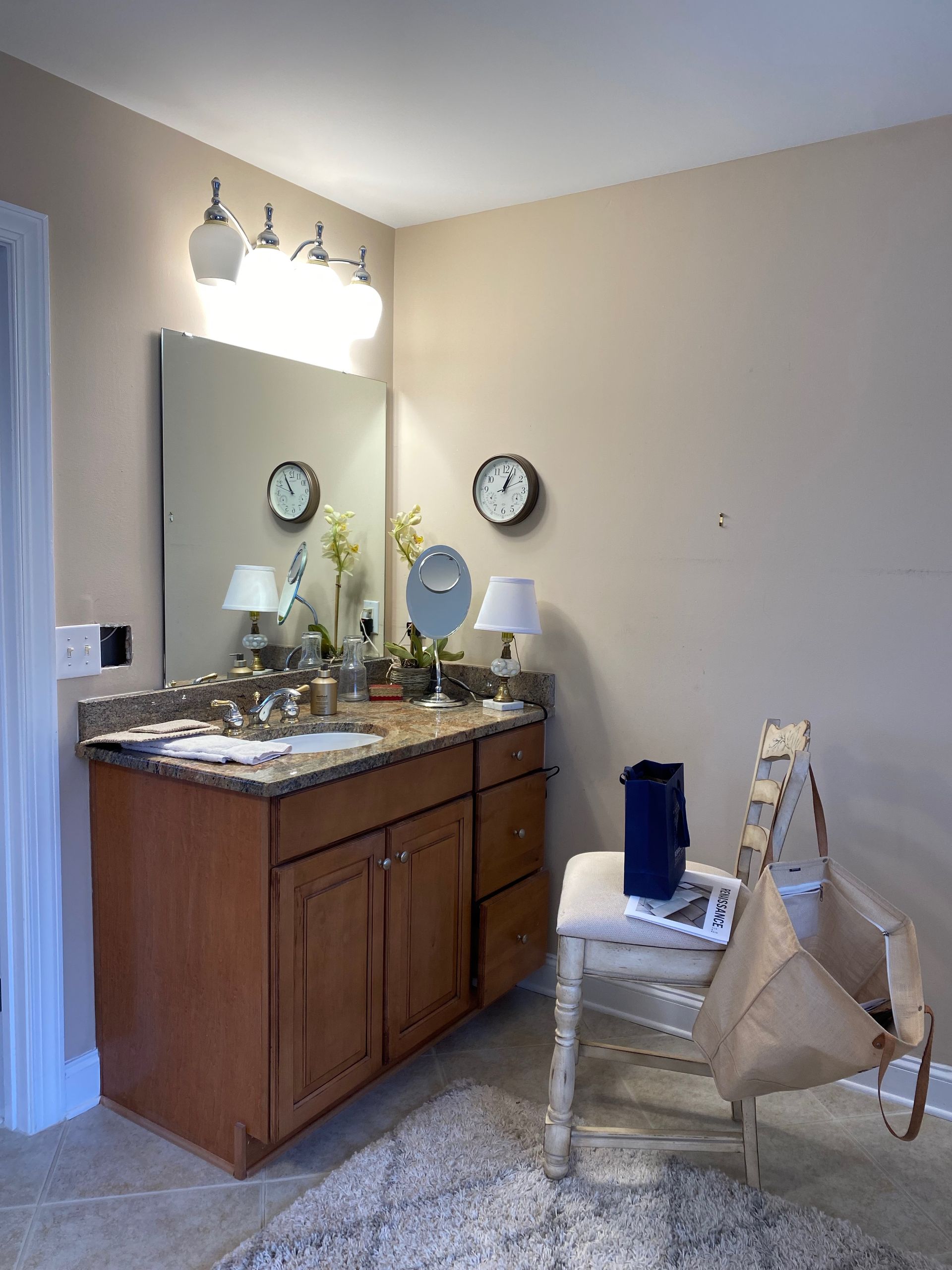
After:
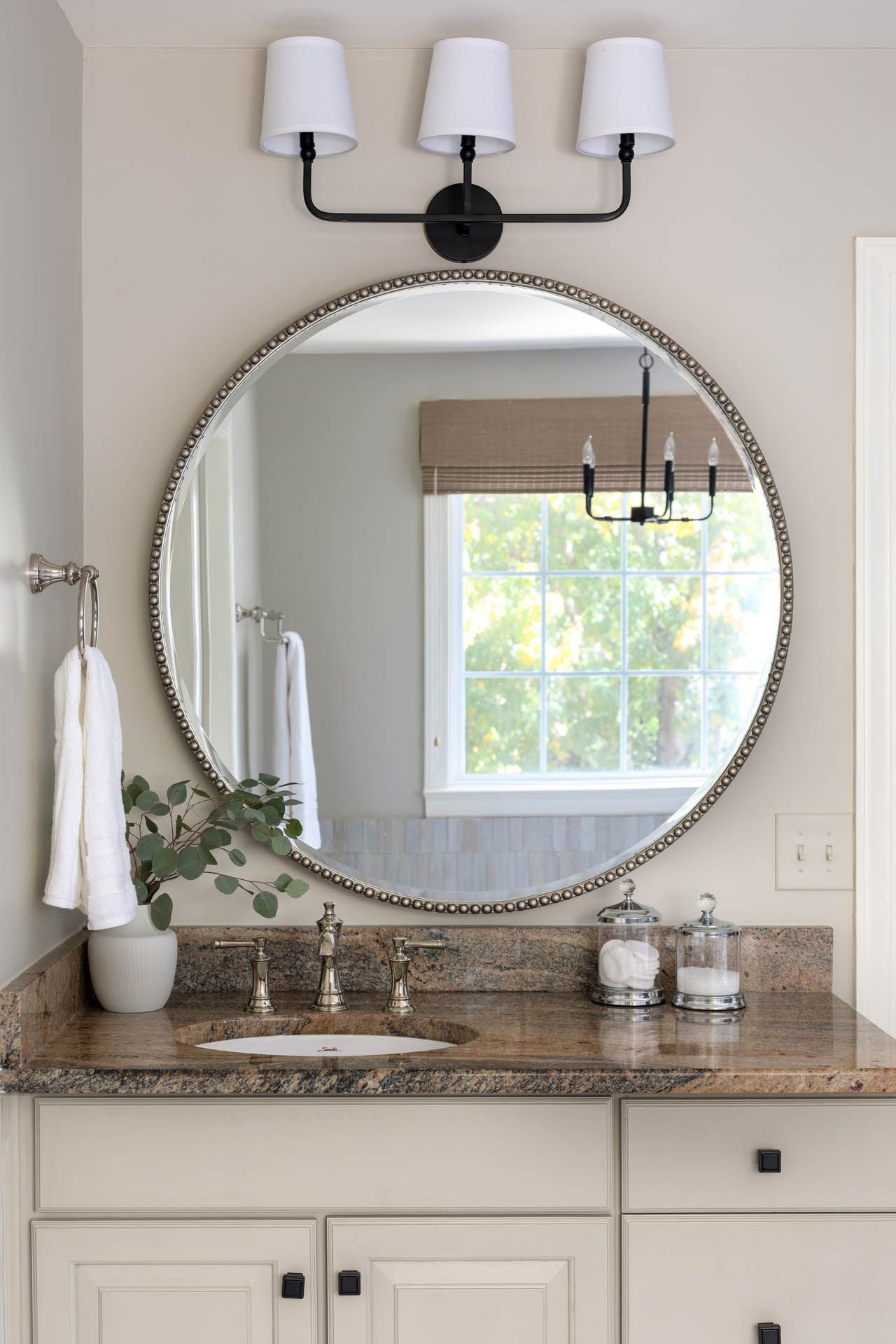
Now for the lighting. I like adding different lighting layers in bathrooms to create a coordinated space. Doing so will help you create a look that will always stay in style. Plus, it was the perfect opportunity to mix the metals: polished nickel plumbing fixtures, black mattes in the lighting, and cabinet hardware.
We modernized the space by adding round mirrors with an antique silver finish and beaded detail.
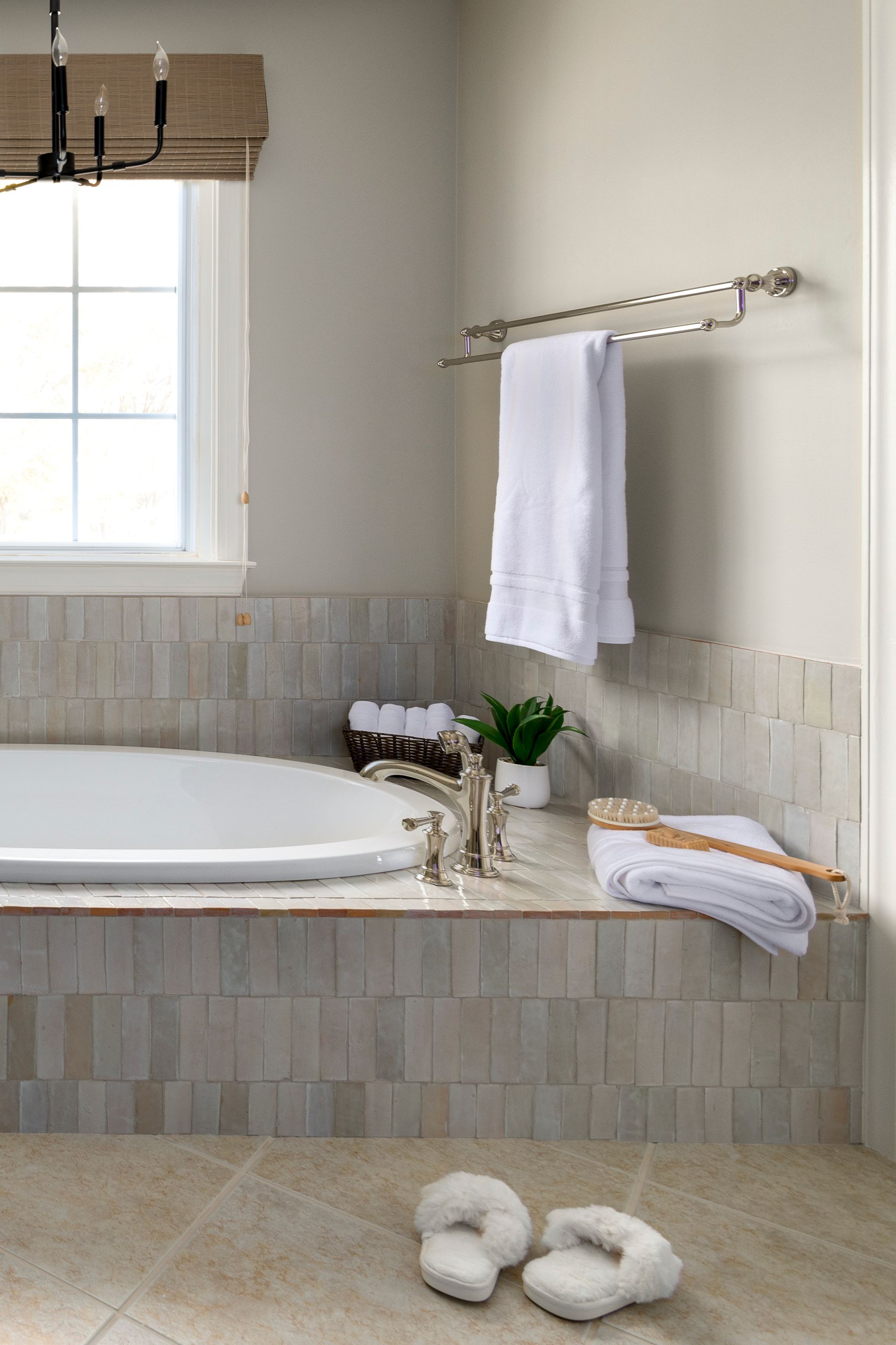
My favorite part is the color variation in the tile. It's just so beautiful and unique. Notice the exposed edge of the tile. Usually, we do a bullnose tile or a Schluter piece to give it a finished look, but we wanted this to look more natural.
See all of the bathroom photos in our portfolio.
Bedroom
Our client’s goal for their bedroom was to update it and give it a ‘finished look’ while maintaining a warm and cozy feeling. Our main challenge in this room was to find a rug for the oddly shaped room. Our approach was to go with a custom-cut wool rug that gave the room the feeling of completion.
We also found the perfect fabric to craft a lumbar pillow for the bed that ties the room together.
Before:
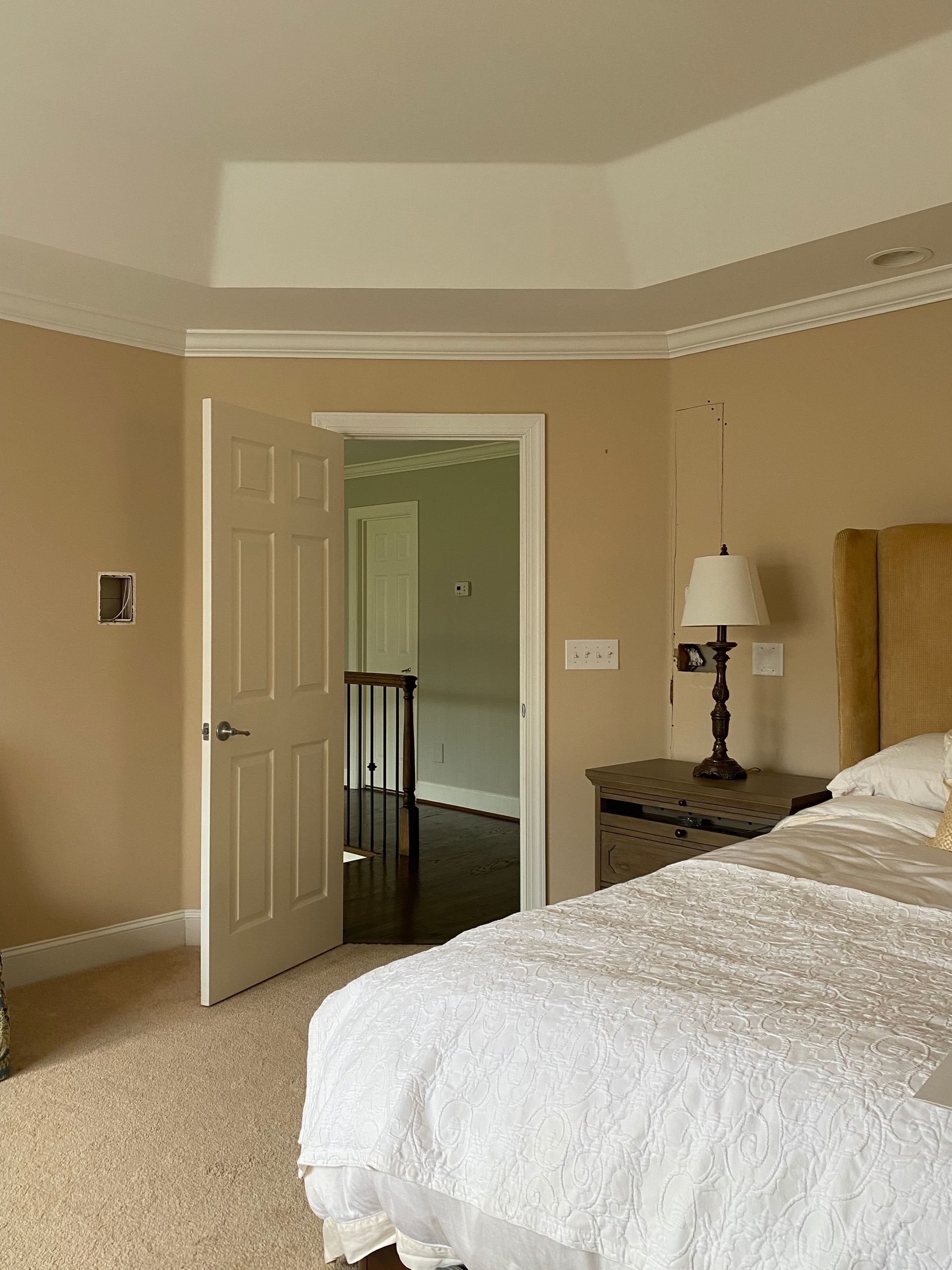
After:
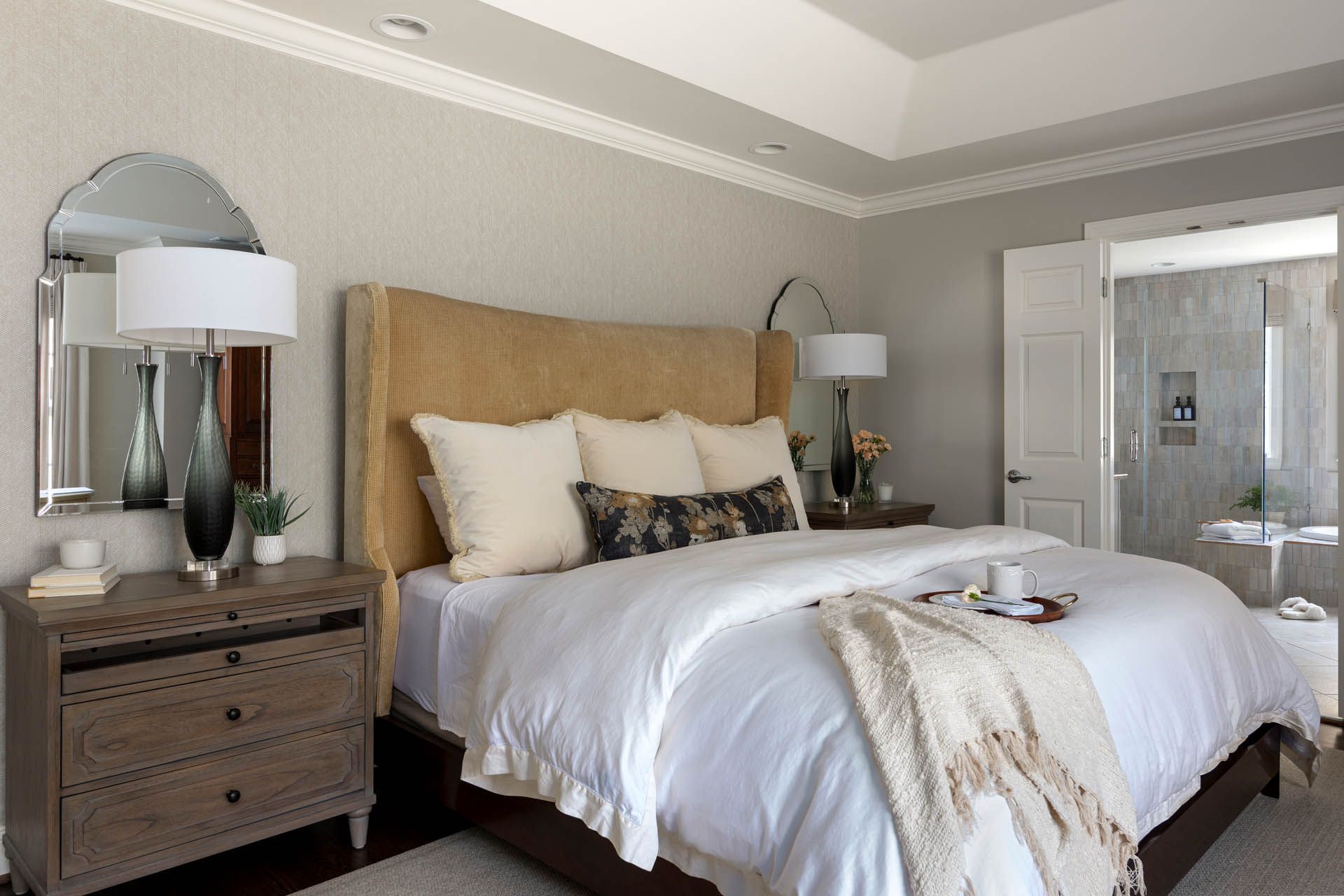
One of my favorite things about this remodel project was the wallpaper, which provided texture and a little bit of interest. Then, we added custom pillows in soft creams and an accent pillow to make this room comfy and timeless.
We used my clients’ existing nightstands and added taller, sleeker lamps to improve the lighting. We also positioned mirrors behind them to help reflect light.
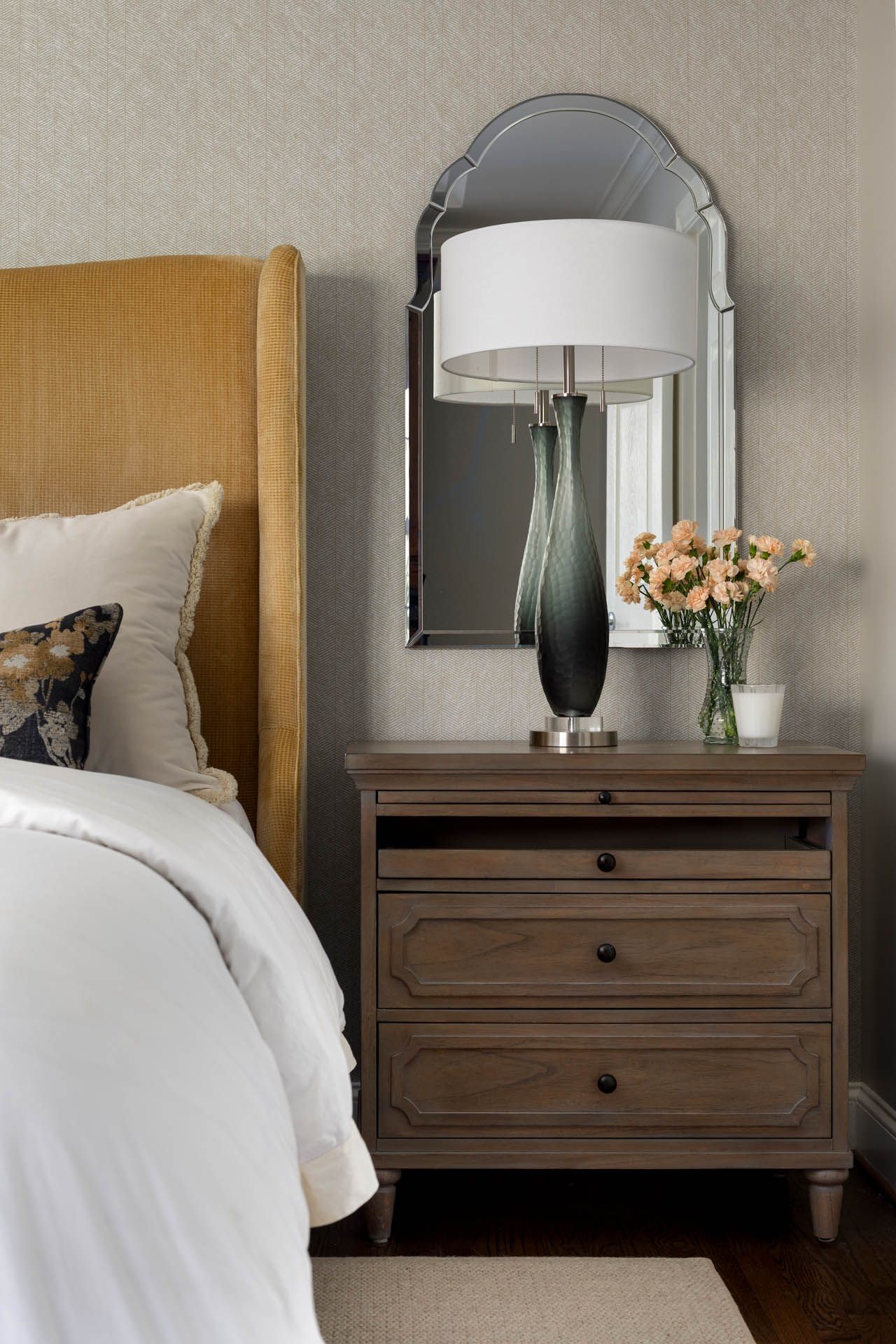
To complete this room, the client requested a comfortable place to sit and study, so we sourced a round table and two comfortable custom chairs on castors. That ivory velvet is so luxurious.
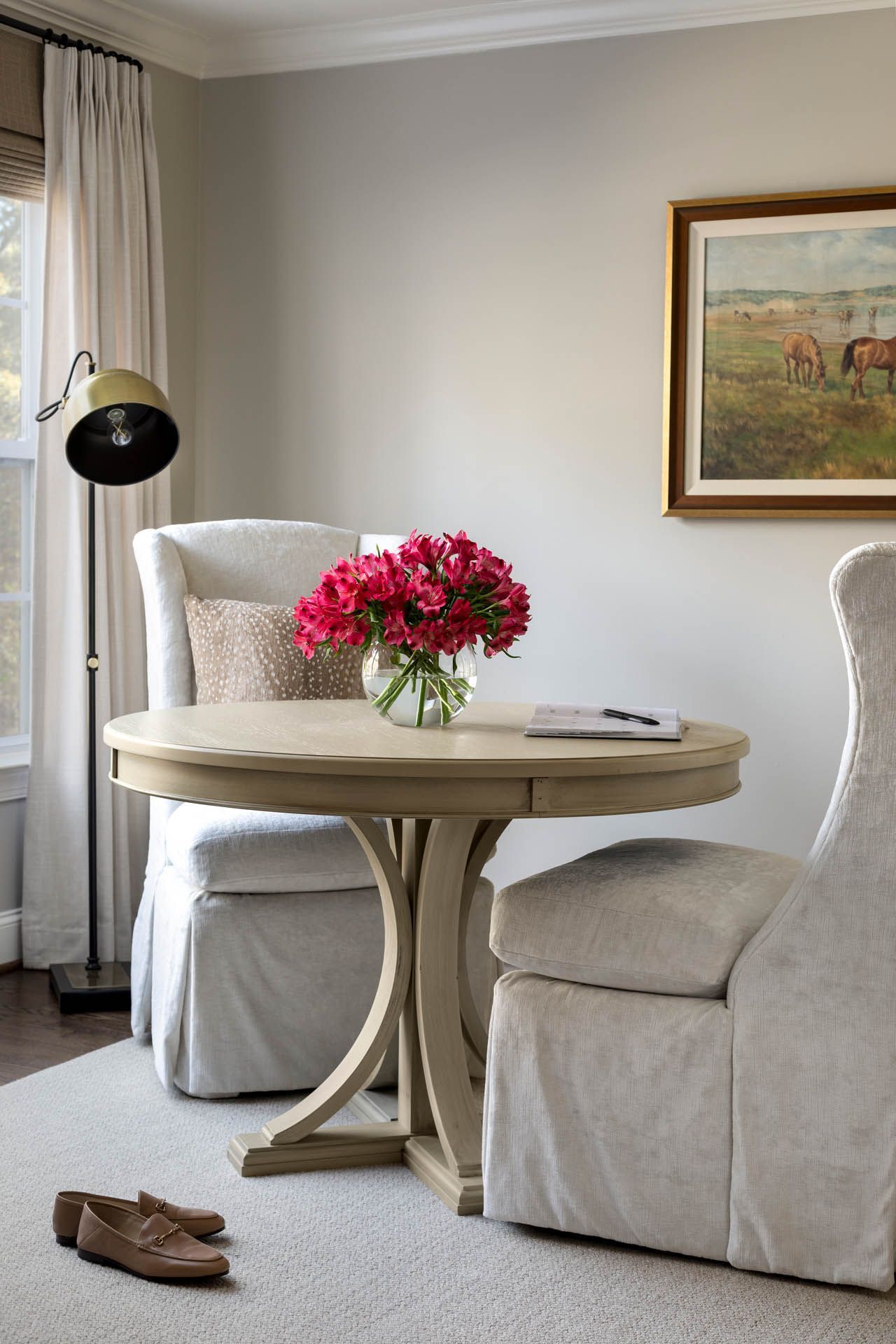
Despite the initial challenges, the result was a warm, cozy bedroom that exceeded our client's expectations. My client’s words say it all: "I thought I'd never have a beautiful bedroom in this house."
You can see all of the bedroom photos in our portfolio.
Comment below with your favorite part about this remodel. If you’re thinking about upgrading your space in 2024 and live in the Charlotte or Waxhaw area,
book a call with me to transform your home into a place you’ll love.
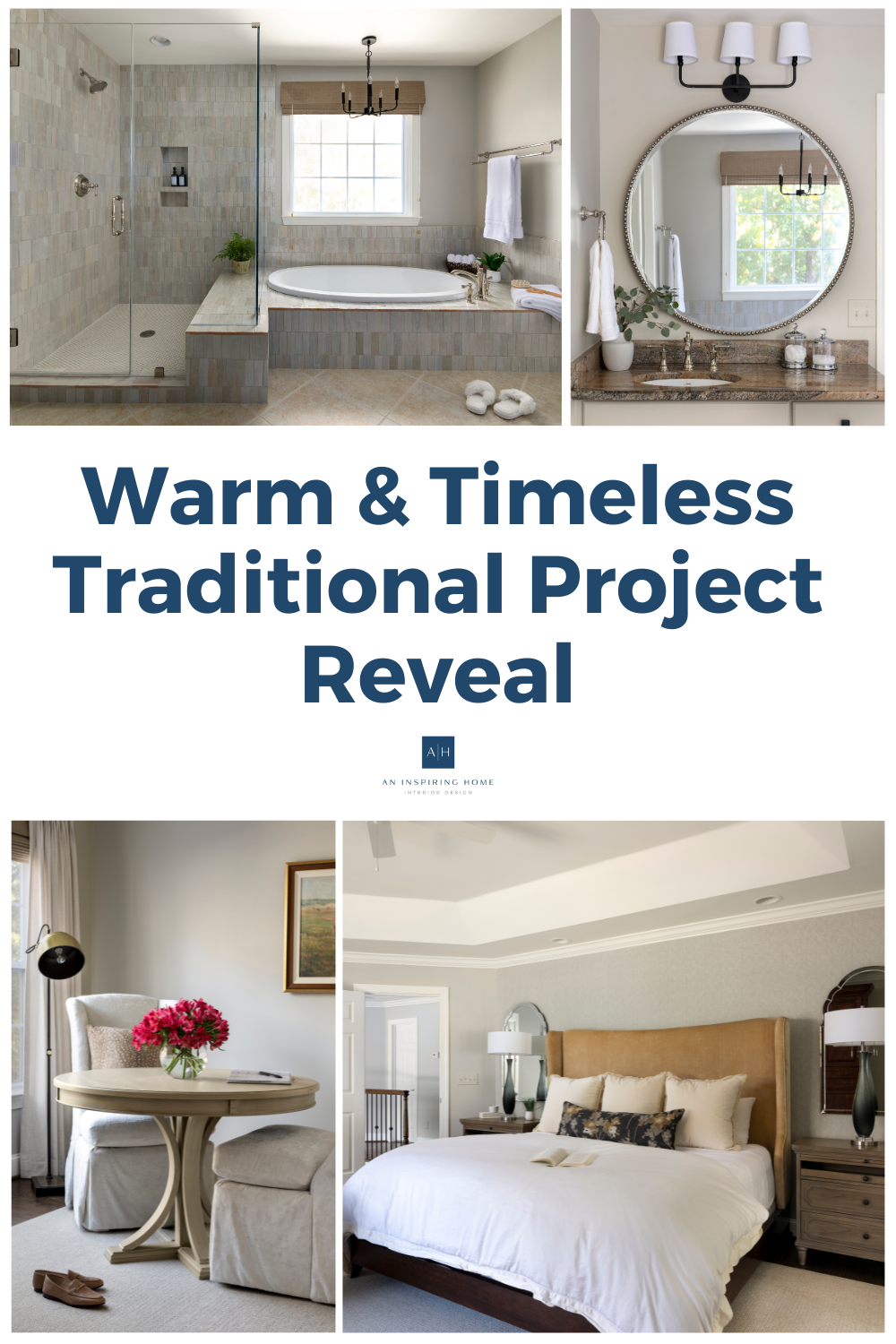
What’s your design style?
Find out what kind of interior design best suits your inner self. From Transitional to Modern, it's time to make your home a place you’ll love!
You can opt-out at any time. Please note we do not share your information with anyone.
I work with busy families to create beautiful and functional spaces by providing local design services in the Charlotte/Waxhaw area and beyond through online design.
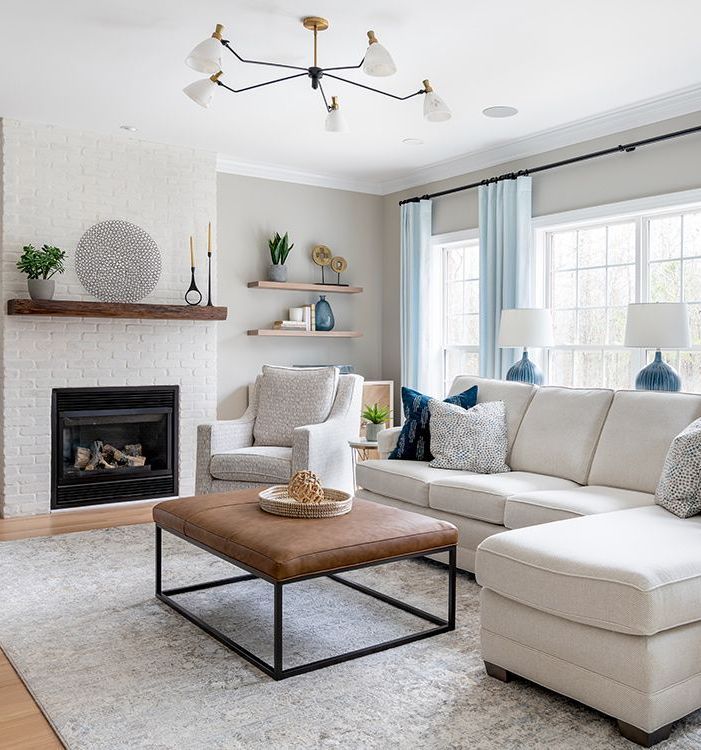
What’s your design style?
Find out what kind of interior design best suits your inner self. From Transitional to Modern, it's time to make your home a place you’ll love!




